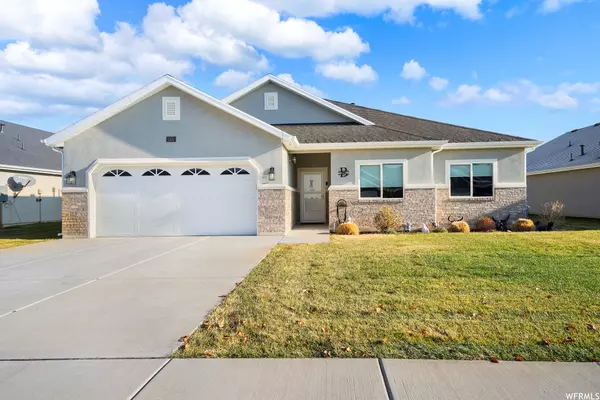For more information regarding the value of a property, please contact us for a free consultation.
Key Details
Sold Price $595,000
Property Type Single Family Home
Sub Type Single Family Residence
Listing Status Sold
Purchase Type For Sale
Square Footage 2,068 sqft
Price per Sqft $287
Subdivision Cottages Kays Creek
MLS Listing ID 1970476
Sold Date 02/22/24
Style Rambler/Ranch
Bedrooms 3
Full Baths 2
Construction Status Blt./Standing
HOA Fees $145/mo
HOA Y/N Yes
Abv Grd Liv Area 2,068
Year Built 2020
Annual Tax Amount $2,875
Lot Size 3,049 Sqft
Acres 0.07
Lot Dimensions 0.0x0.0x0.0
Property Description
Why buy new when you can have a custom-built home with all of the upgrades already done. This home has so much to offer - which includes: Extra-large kitchen pantry with electric plug ins, Bosch appliances in kitchen with under counter lighting, two trash pull-outs, Blanco SIL Granite sink, shelf pull-outs and 9 ft ceilings. Large family room with floor electrical outlets that opens to a beautiful east facing enclosed patio with a natural gas line for your barbecue. Partial faux grass - so no need to mow! TV hookups in every room, large walk-in closet in master with electrical outlets installed and master bath with tri-view mirrors and large shower. Let's not stop there - roomy garage with beautiful epoxy floor coating! And the location! Close to everything as well as walking trails and beautiful views. A top-of-the-line home that will not disappoint! Buyer to verify all.
Location
State UT
County Davis
Area Kaysville; Fruit Heights; Layton
Zoning Single-Family
Rooms
Basement Slab
Main Level Bedrooms 3
Interior
Interior Features Bath: Master, Bath: Sep. Tub/Shower, Central Vacuum, Closet: Walk-In, Disposal, Great Room, Kitchen: Updated, Range: Down Vent, Range/Oven: Built-In, Vaulted Ceilings, Granite Countertops, Video Door Bell(s), Smart Thermostat(s)
Cooling Central Air
Flooring Carpet, Tile
Equipment TV Antenna, Window Coverings
Fireplace false
Window Features Shades
Appliance Ceiling Fan, Microwave, Refrigerator, Water Softener Owned
Laundry Electric Dryer Hookup
Exterior
Exterior Feature Double Pane Windows, Entry (Foyer), Lighting, Patio: Covered, Skylights, Sliding Glass Doors, Storm Doors
Garage Spaces 2.0
Utilities Available Natural Gas Connected, Electricity Connected, Sewer Connected, Water Connected
Amenities Available Insurance, Maintenance, Snow Removal
Waterfront No
View Y/N Yes
View Mountain(s)
Roof Type Asphalt,Pitched
Present Use Single Family
Topography Curb & Gutter, Fenced: Full, Road: Paved, Secluded Yard, Sidewalks, Sprinkler: Auto-Full, Terrain, Flat, View: Mountain, Drip Irrigation: Auto-Full, Private
Accessibility Accessible Doors, Accessible Hallway(s), Grip-Accessible Features, Ground Level, Accessible Entrance, Single Level Living, Customized Wheelchair Accessible
Porch Covered
Total Parking Spaces 6
Private Pool false
Building
Lot Description Curb & Gutter, Fenced: Full, Road: Paved, Secluded, Sidewalks, Sprinkler: Auto-Full, View: Mountain, Drip Irrigation: Auto-Full, Private
Faces West
Story 1
Sewer Sewer: Connected
Water Culinary, Secondary
Structure Type Stucco
New Construction No
Construction Status Blt./Standing
Schools
Elementary Schools Heritage
Middle Schools Shoreline Jr High
High Schools Layton
School District Davis
Others
HOA Name Richard LaFountain
HOA Fee Include Insurance,Maintenance Grounds
Senior Community Yes
Tax ID 11-843-0207
Acceptable Financing Cash, Conventional, FHA, VA Loan
Horse Property No
Listing Terms Cash, Conventional, FHA, VA Loan
Financing Conventional
Read Less Info
Want to know what your home might be worth? Contact us for a FREE valuation!

Our team is ready to help you sell your home for the highest possible price ASAP
Bought with Coldwell Banker Realty (Station Park)
GET MORE INFORMATION






