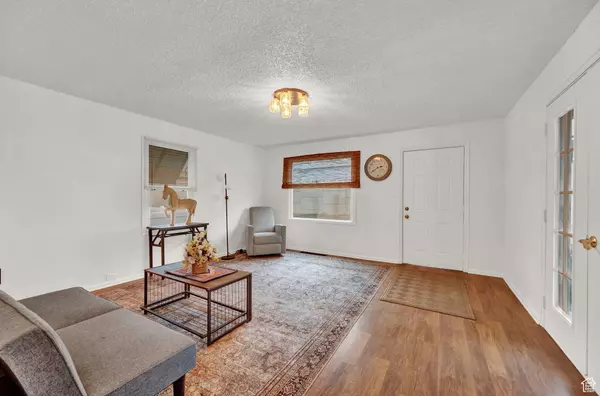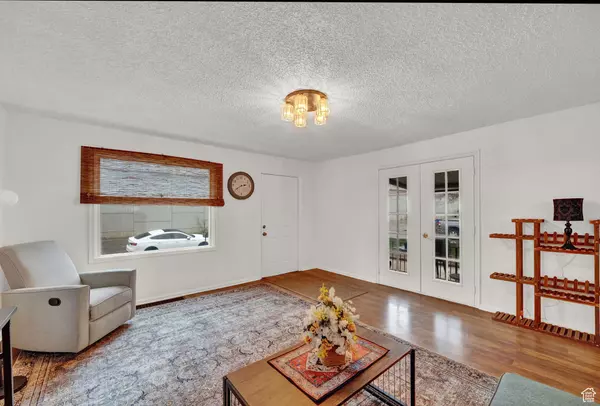For more information regarding the value of a property, please contact us for a free consultation.
Key Details
Sold Price $359,600
Property Type Single Family Home
Sub Type Single Family Residence
Listing Status Sold
Purchase Type For Sale
Square Footage 990 sqft
Price per Sqft $363
Subdivision Burton Place
MLS Listing ID 1980944
Sold Date 03/27/24
Style Bungalow/Cottage
Bedrooms 2
Full Baths 1
Construction Status Blt./Standing
HOA Y/N No
Abv Grd Liv Area 660
Year Built 1946
Annual Tax Amount $1,364
Lot Size 5,662 Sqft
Acres 0.13
Lot Dimensions 0.0x0.0x0.0
Property Description
Super cute update Bungalow with open layout and big pictures windows bringing in lots of natural light. Owner has lived in home for the last ten years. Seller is offering $5000 towards buyers closing costs or interest rate buy down along with a One Year Home Warranty through National Home Guarantee for $500. Nicely redone throughout and featuring a spacious front room with laminate floors, French doors leading out to a covered patio and space for a semi-formal dining area, great kitchen with maple cabinets, new appliances including a gas range, kitchen eating area and tiled floors, main floor laundry with sink, nice sized master bedroom good closet space and a full bathroom with maple cabinets, tiled floors and Corian countertop. New interior and exterior paint and new carpet throughout. Downstairs features great storage space and a one bedroom per county tax records but could also be used for a family room, exercise room or den/office. Basement is 30% finished Beautiful landscaped yard with fully fenced, covered side patio and a spacious back yard with plenty of space for kids and pets to play and those summer BBQ's. Oversized one car garage with ample space for storage or workshop. Other special features include: 2 year old swamp cooler and 2 year old water heater, asphalt shingle roof, broadband cable, cable TV available, electric dryer hookup, gas forced air furnace, and washer/dryer included. Terrific area conveniently located to town, trax and shopping. Neighbors are very nice. Seller has completed many great updates during his stay there and this home has tons of charm.
Location
State UT
County Salt Lake
Area Salt Lake City; So. Salt Lake
Zoning Single-Family
Direction West off Main Street at 2430 South.
Rooms
Basement Partial, Shelf
Main Level Bedrooms 1
Interior
Interior Features Kitchen: Updated, Range: Gas
Heating Forced Air, Gas: Central
Cooling Evaporative Cooling
Flooring Carpet, Laminate, Tile
Equipment Window Coverings
Fireplace false
Window Features Blinds,Part
Appliance Dryer, Microwave, Refrigerator, Washer
Laundry Electric Dryer Hookup
Exterior
Exterior Feature Awning(s), Patio: Covered, Porch: Open
Garage Spaces 1.0
Utilities Available Natural Gas Connected, Electricity Connected, Sewer Connected, Water Connected
Waterfront No
View Y/N No
Roof Type Asphalt
Present Use Single Family
Topography Curb & Gutter, Fenced: Full, Road: Paved, Sidewalks, Terrain, Flat
Porch Covered, Porch: Open
Total Parking Spaces 4
Private Pool false
Building
Lot Description Curb & Gutter, Fenced: Full, Road: Paved, Sidewalks
Faces North
Story 2
Sewer Sewer: Connected
Water Culinary
Structure Type Frame
New Construction No
Construction Status Blt./Standing
Schools
Elementary Schools Woodrow Wilson
Middle Schools Granite Park
High Schools Cottonwood
School District Granite
Others
Senior Community No
Tax ID 15-24-428-008
Acceptable Financing Cash, Conventional, FHA, VA Loan
Horse Property No
Listing Terms Cash, Conventional, FHA, VA Loan
Financing Conventional
Read Less Info
Want to know what your home might be worth? Contact us for a FREE valuation!

Our team is ready to help you sell your home for the highest possible price ASAP
Bought with Coldwell Banker Realty (Salt Lake-Sugar House)
GET MORE INFORMATION






