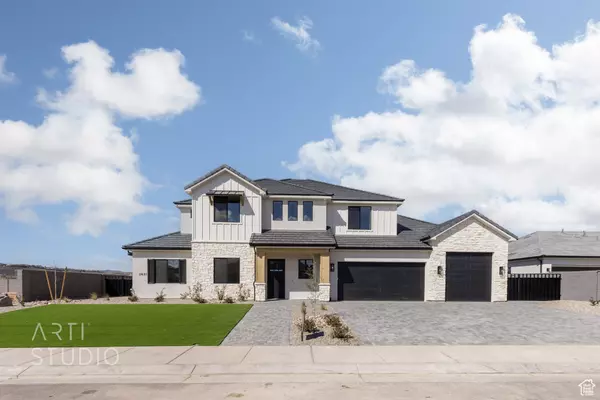For more information regarding the value of a property, please contact us for a free consultation.
Key Details
Sold Price $1,200,000
Property Type Single Family Home
Sub Type Single Family Residence
Listing Status Sold
Purchase Type For Sale
Square Footage 4,000 sqft
Price per Sqft $300
Subdivision Moorland Park
MLS Listing ID 1984728
Sold Date 03/29/24
Style Stories: 2
Bedrooms 6
Full Baths 4
Construction Status Und. Const.
HOA Y/N No
Abv Grd Liv Area 4,000
Year Built 2024
Annual Tax Amount $2,074
Lot Size 10,890 Sqft
Acres 0.25
Lot Dimensions 0.0x0.0x0.0
Property Description
Welcome to the desirable Moorland Park neighborhood! Brand new custom home with an incredible kitchen and great room area! GE Cafe appliance package, butlers pantry, side by side fridge and freezer, large cook top with vented hood system, soft close cabinetry, hidden spice racks, and quartz counter tops. Gorgeous living room with beautiful ceiling treatment, elegant stained built ins, and massive windows for tons of natural light! and a study area or second office right of the dining room! Spacious master bedroom & bathroom features a stunning accent wall, masterfully done tile work, large walk in shower & Custom master closet! The backyard stands out as a focal point of the home with a jacuzzi and fire pit, artificial turf, trampoline, block walls and iron gates provide a cozy space for relaxation, BBQ's and get togethers with family or friends! RV garage & RV parking on the side of home, large second family room upstairs with 2nd laundry room!
Location
State UT
County Washington
Area St. George; Bloomington
Zoning Single-Family
Direction Head south on 3000 E. West to 1140 S. North to 2910 E. West to Stonedale Dr. Home is on the North side of the Road.
Rooms
Basement Slab
Primary Bedroom Level Floor: 1st
Master Bedroom Floor: 1st
Main Level Bedrooms 2
Interior
Interior Features Bath: Sep. Tub/Shower, Closet: Walk-In, Den/Office, Disposal, Range/Oven: Built-In
Fireplaces Number 1
Fireplace true
Appliance Ceiling Fan, Portable Dishwasher, Freezer, Microwave, Range Hood, Refrigerator
Exterior
Exterior Feature Double Pane Windows, Lighting, Patio: Covered
Garage Spaces 3.0
Waterfront No
View Y/N No
Roof Type Tile
Present Use Single Family
Topography Curb & Gutter, Fenced: Full, Road: Paved, Sidewalks, Sprinkler: Auto-Full, Terrain, Flat
Porch Covered
Parking Type Rv Parking
Total Parking Spaces 3
Private Pool false
Building
Lot Description Curb & Gutter, Fenced: Full, Road: Paved, Sidewalks, Sprinkler: Auto-Full
Story 2
Water Culinary
Structure Type Clapboard/Masonite,Stone,Stucco
New Construction Yes
Construction Status Und. Const.
Schools
Elementary Schools Riverside
Middle Schools Crimson Cliffs Middle
School District Washington
Others
Senior Community No
Tax ID SG-MOO-4-66
Acceptable Financing Cash, Conventional, FHA, VA Loan
Horse Property No
Listing Terms Cash, Conventional, FHA, VA Loan
Financing Cash
Read Less Info
Want to know what your home might be worth? Contact us for a FREE valuation!

Our team is ready to help you sell your home for the highest possible price ASAP
Bought with NON-MLS
GET MORE INFORMATION






