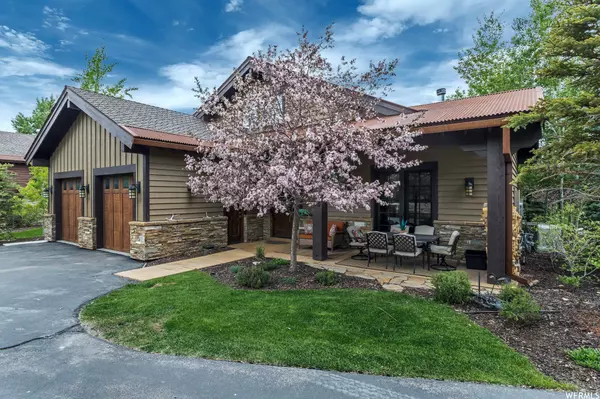For more information regarding the value of a property, please contact us for a free consultation.
Key Details
Sold Price $1,425,000
Property Type Single Family Home
Sub Type Single Family Residence
Listing Status Sold
Purchase Type For Sale
Square Footage 2,150 sqft
Price per Sqft $662
Subdivision Ranch Cabin Phase 2C
MLS Listing ID 1970373
Sold Date 04/08/24
Style Stories: 2
Bedrooms 3
Full Baths 3
Half Baths 1
Construction Status Blt./Standing
HOA Fees $252/mo
HOA Y/N Yes
Abv Grd Liv Area 2,150
Year Built 2014
Annual Tax Amount $4,474
Lot Size 6,534 Sqft
Acres 0.15
Lot Dimensions 0.0x0.0x0.0
Property Description
**PRICE REDUCED** SELLER FINANCING AVAILABLE! Enjoy the private outdoor trails, immaculate amenities and lifestyle of High Star Ranch. Only minutes from Park City. Rare water front living on High Star Pond. Enjoy fishing, kayaking or just taking in the sunset across the pond. This cozy modern mountain property includes the option and flexibility of nightly rentals (limited in High Star Ranch). Furniture Negotiable. Main level living with a main floor master suite. 2 additional bedrooms each with their own on-suite bath. Thermador appliances, wood burning fireplace & a steel beam staircase. Picturesque surroundings and outdoor living. Other extras include: hot tub, sauna, back up generator and priceless views. High Star Ranch offers 1200 acres of year round recreation with direct access to the Unita national Forest. Over 30 miles of maintained trails for mountain biking, hiking and equestrian use. Owners at High Star Ranch can also enjoy access to the community clubhouse, pool, pickleball, fly fishing ponds, on-site stables and equestrian activities, horseback riding and more. The on-site Dejoria Center offers a concert hall where you can see local and national artists perform indoors and outdoors along with fine dining at the State Road Tavern or cafe style at the country store. Both on-site.
Location
State UT
County Summit
Area Kamas; Woodland; Marion
Zoning Single-Family
Rooms
Basement None
Primary Bedroom Level Floor: 1st, Floor: 2nd
Master Bedroom Floor: 1st, Floor: 2nd
Main Level Bedrooms 2
Interior
Interior Features Bath: Master, Bath: Sep. Tub/Shower, Closet: Walk-In, Den/Office, Great Room, Jetted Tub, Oven: Gas, Range: Gas, Range/Oven: Built-In
Heating Forced Air, Gas: Central
Cooling Central Air
Flooring Carpet, Hardwood, Tile
Fireplaces Number 1
Fireplace true
Window Features Blinds,Full,Shades
Appliance Ceiling Fan, Microwave, Refrigerator
Exterior
Exterior Feature Deck; Covered, Entry (Foyer), Lighting, Porch: Open
Garage Spaces 2.0
Community Features Clubhouse
Utilities Available Natural Gas Available, Electricity Available, Sewer Available, Sewer: Private, Water Available
Amenities Available Biking Trails, Bocce Ball Court, Clubhouse, Fire Pit, Fitness Center, Hiking Trails, Horse Trails, On Site Security, Pets Permitted, Picnic Area, Pool, Security, Spa/Hot Tub
Waterfront Yes
View Y/N Yes
View Lake, Mountain(s), Valley
Roof Type Asphalt,Metal
Present Use Single Family
Topography Sprinkler: Auto-Full, View: Lake, View: Mountain, View: Valley, Private, View: Water, Waterfront
Accessibility Accessible Entrance, Single Level Living
Porch Porch: Open
Parking Type Parking: Uncovered
Total Parking Spaces 6
Private Pool false
Building
Lot Description Sprinkler: Auto-Full, View: Lake, View: Mountain, View: Valley, Private, View: Water, Waterfront
Story 2
Sewer Sewer: Available, Sewer: Private
Water Culinary
Structure Type Cedar,Stone
New Construction No
Construction Status Blt./Standing
Schools
Elementary Schools South Summit
Middle Schools South Summit
High Schools South Summit
School District South Summit
Others
HOA Name All Seasons HOA
Senior Community No
Tax ID RCS-2C-5
Acceptable Financing Cash, Conventional, Seller Finance
Horse Property No
Listing Terms Cash, Conventional, Seller Finance
Financing Cash
Read Less Info
Want to know what your home might be worth? Contact us for a FREE valuation!

Our team is ready to help you sell your home for the highest possible price ASAP
Bought with Windermere Real Estate (Park Ave)
GET MORE INFORMATION






