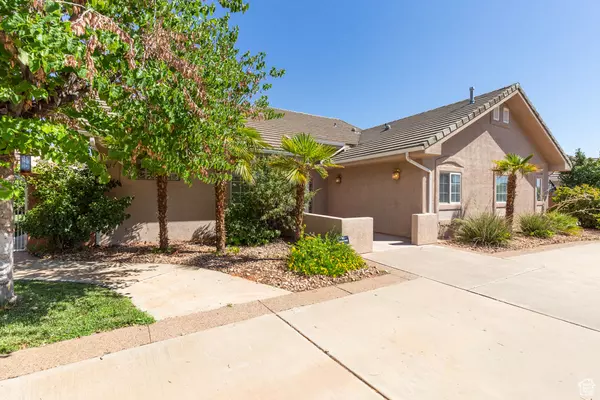For more information regarding the value of a property, please contact us for a free consultation.
Key Details
Sold Price $655,000
Property Type Single Family Home
Sub Type Single Family Residence
Listing Status Sold
Purchase Type For Sale
Square Footage 2,586 sqft
Price per Sqft $253
Subdivision Santa Clara Heights
MLS Listing ID 1980542
Sold Date 04/25/24
Style Rambler/Ranch
Bedrooms 4
Full Baths 3
Construction Status Blt./Standing
HOA Y/N No
Abv Grd Liv Area 2,586
Year Built 1997
Annual Tax Amount $2,179
Lot Size 0.380 Acres
Acres 0.38
Lot Dimensions 0.0x0.0x0.0
Property Description
Great location even better place to call Home. This Steel beam constructed home has an open floor plan with just about everything to offer. Welcome to your very own private oasis on a HUGE .38 acre fully landscaped corner lot in Santa Clara Heights with its own private pool & Spa, surrounded by lush, mature landscaping and ''park like'' feel. Detached Private Studio sized Casita can be an ideal guest get away. Tastefully appointed Master suite private away from the other 3 bedrooms. Great room open to kitchen & dining area. Walk in pantry. Granite countertops and Gas Range. Detached 2 car garage with Gated RV parking. Large entertaining patio with Misting system. 2 water heaters. Views of Red mountain & Snow Canyon. *** Square footage figures are provided as a courtesy estimate only. Buyer is advised to obtain an independent measurement.
Location
State UT
County Washington
Area St. George; Santa Clara; Ivins
Zoning Single-Family
Direction Canyon View Dr to Gubler. Turn right. Turn right again on Chalet Dr. Home will be on a corner. You can also access via Rachel Dr to Gubler and left on Chalet Dr.
Rooms
Basement None
Primary Bedroom Level Floor: 1st
Master Bedroom Floor: 1st
Main Level Bedrooms 4
Interior
Interior Features Bar: Dry, Bath: Sep. Tub/Shower, Closet: Walk-In, Disposal, Jetted Tub, Mother-in-Law Apt., Range/Oven: Free Stdng., Vaulted Ceilings, Granite Countertops
Heating Forced Air, Gas: Central
Cooling Central Air
Flooring Carpet, Travertine
Equipment Storage Shed(s)
Fireplace false
Appliance Ceiling Fan, Portable Dishwasher, Microwave, Refrigerator
Exterior
Exterior Feature Double Pane Windows, Lighting, Patio: Covered
Garage Spaces 2.0
Pool Gunite, Heated, In Ground
Utilities Available Natural Gas Connected, Electricity Connected, Sewer Connected, Water Connected
Waterfront No
View Y/N Yes
View Mountain(s)
Roof Type Tile
Present Use Single Family
Topography Corner Lot, Curb & Gutter, Fenced: Full, Road: Paved, Secluded Yard, Sidewalks, Sprinkler: Auto-Full, Terrain, Flat, View: Mountain
Accessibility Accessible Hallway(s), Single Level Living
Porch Covered
Parking Type Rv Parking
Total Parking Spaces 2
Private Pool true
Building
Lot Description Corner Lot, Curb & Gutter, Fenced: Full, Road: Paved, Secluded, Sidewalks, Sprinkler: Auto-Full, View: Mountain
Story 1
Sewer Sewer: Connected
Water Culinary
Structure Type Stucco
New Construction No
Construction Status Blt./Standing
Schools
Elementary Schools Santa Clara
Middle Schools Snow Canyon Middle
High Schools Snow Canyon
School District Washington
Others
Senior Community No
Tax ID SC-SCH-V-38
Acceptable Financing Cash, Conventional, FHA, VA Loan
Horse Property No
Listing Terms Cash, Conventional, FHA, VA Loan
Financing Conventional
Read Less Info
Want to know what your home might be worth? Contact us for a FREE valuation!

Our team is ready to help you sell your home for the highest possible price ASAP
Bought with Markel Realty Group PC
GET MORE INFORMATION






