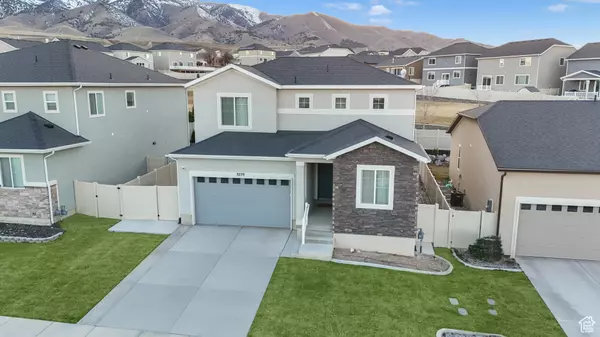For more information regarding the value of a property, please contact us for a free consultation.
Key Details
Sold Price $510,000
Property Type Single Family Home
Sub Type Single Family Residence
Listing Status Sold
Purchase Type For Sale
Square Footage 2,047 sqft
Price per Sqft $249
Subdivision The Village Of Hawks
MLS Listing ID 1986854
Sold Date 04/26/24
Style Stories: 2
Bedrooms 4
Full Baths 1
Half Baths 1
Three Quarter Bath 1
Construction Status Blt./Standing
HOA Fees $37/mo
HOA Y/N Yes
Abv Grd Liv Area 2,047
Year Built 2018
Annual Tax Amount $1,844
Lot Size 5,227 Sqft
Acres 0.12
Lot Dimensions 0.0x0.0x0.0
Property Description
Welcome to your dream home in Saratoga Springs, Utah, nestled near the picturesque Utah Lake! This charming property boasts four spacious bedrooms and two and a half bathrooms, providing ample space for your family to thrive. As you enter, you'll be greeted by an inviting living space adorned with larger windows that flood the room with natural light, creating a warm and welcoming ambiance. The open-concept layout seamlessly connects the living room to the gourmet kitchen, making it perfect for entertaining guests or enjoying family dinners. Retreat to the large master suite, complete with an ensuite featuring an over-sized walk in shower. Three additional bedrooms provide plenty of room for family members or guests, each offering comfort and privacy. Outside, the fully fenced backyard is an ideal place to create memories, featuring beautiful mountain views, in-ground trampoline and no backyard neighbors! Whether you're hosting a barbecue with friends or simply relaxing with loved ones, this backyard is sure to impress. Located in the desirable community of Saratoga Springs, this home offers convenient access to Utah Lake, parks, trails, shopping, dining, and top-rated schools. Don't miss your chance to make this stunning property your own and start living the life you've always dreamed of. Square footage figures are provided as a courtesy estimate only and were obtained from independent measurement. Buyer is advised to obtain an independent measurement of their own to verify
Location
State UT
County Utah
Area Am Fork; Hlnd; Lehi; Saratog.
Zoning Single-Family
Rooms
Basement None
Primary Bedroom Level Floor: 2nd
Master Bedroom Floor: 2nd
Interior
Interior Features Bath: Master, Closet: Walk-In, Den/Office, Disposal, Great Room, Range/Oven: Built-In, Granite Countertops
Heating Forced Air, Gas: Central
Cooling Central Air
Flooring Carpet, Laminate, Tile
Equipment Window Coverings, Trampoline
Fireplace false
Window Features Blinds,Drapes,Full
Appliance Ceiling Fan, Dryer, Microwave, Refrigerator, Washer
Laundry Electric Dryer Hookup
Exterior
Exterior Feature Double Pane Windows, Sliding Glass Doors, Patio: Open
Garage Spaces 2.0
Utilities Available Natural Gas Connected, Electricity Connected, Sewer Connected, Sewer: Public, Water Connected
Amenities Available Picnic Area, Playground, Snow Removal
Waterfront No
View Y/N Yes
View Lake, Mountain(s)
Roof Type Asphalt
Present Use Single Family
Topography Curb & Gutter, Fenced: Full, Road: Paved, Sidewalks, Sprinkler: Auto-Full, View: Lake, View: Mountain
Porch Patio: Open
Total Parking Spaces 2
Private Pool false
Building
Lot Description Curb & Gutter, Fenced: Full, Road: Paved, Sidewalks, Sprinkler: Auto-Full, View: Lake, View: Mountain
Faces East
Story 2
Sewer Sewer: Connected, Sewer: Public
Water Culinary
Structure Type Stone,Stucco,Cement Siding
New Construction No
Construction Status Blt./Standing
Schools
Elementary Schools Sage Hills
Middle Schools Vista Heights Middle School
High Schools Westlake
School District Alpine
Others
Senior Community No
Tax ID 54-365-0228
Acceptable Financing Cash, Conventional, FHA, VA Loan, USDA Rural Development
Horse Property No
Listing Terms Cash, Conventional, FHA, VA Loan, USDA Rural Development
Financing Conventional
Read Less Info
Want to know what your home might be worth? Contact us for a FREE valuation!

Our team is ready to help you sell your home for the highest possible price ASAP
Bought with Realtypath LLC (Elite)
GET MORE INFORMATION






