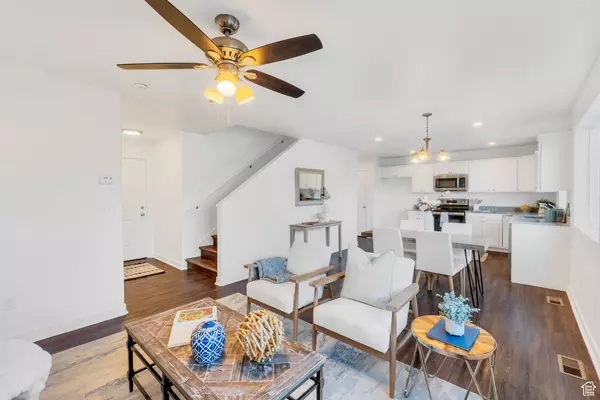For more information regarding the value of a property, please contact us for a free consultation.
Key Details
Sold Price $469,000
Property Type Single Family Home
Sub Type Single Family Residence
Listing Status Sold
Purchase Type For Sale
Square Footage 2,081 sqft
Price per Sqft $225
Subdivision The Village Of Fox H
MLS Listing ID 1982770
Sold Date 04/25/24
Style Stories: 2
Bedrooms 4
Full Baths 2
Half Baths 1
Construction Status Blt./Standing
HOA Fees $85/ann
HOA Y/N Yes
Abv Grd Liv Area 1,460
Year Built 2017
Annual Tax Amount $1,925
Lot Size 3,484 Sqft
Acres 0.08
Lot Dimensions 0.0x0.0x0.0
Property Description
**USDA Eligible** Come see this move in ready newly renovated 4 bedroom, 2.5 bath, 2 car garage (with finished walk-out basement) home nestled in a quiet neighborhood in close proximity to mountain trails, schools, Utah lake and breathtaking views. This home features a modern bright and open layout, with nice finishes throughout. Updated interior, LVP flooring, stainless steel appliances, master bedroom with master bath and walk-in closet. If you enjoy outdoor living, you will love the convenience you'll find of nearby walking trails, hiking and ATV trails, and close proximity to the Talons Cove golf course just down the road. Rest assured knowing the seller pulled permitting and passed all inspections. This home also features a daylight walkout basement with a wet bar and cold storage area. Consider using our preferred lender, Sara Bachynski with UMortgage West and Kimberly Welch with Utah First Title Co. They will offer exceptional service and second to none communication. Square footage was taken from county records, and given as a courtesy estimate only. Buyer to verify all information given in the report.
Location
State UT
County Utah
Area Am Fork; Hlnd; Lehi; Saratog.
Zoning Single-Family
Rooms
Basement Entrance, Full, Walk-Out Access
Primary Bedroom Level Floor: 2nd
Master Bedroom Floor: 2nd
Interior
Interior Features Bath: Master, Closet: Walk-In, Disposal, Great Room, Range/Oven: Free Stdng.
Heating Forced Air, Gas: Central
Cooling Central Air, Heat Pump
Flooring Vinyl
Fireplace false
Window Features Blinds
Appliance Ceiling Fan, Portable Dishwasher, Microwave, Water Softener Owned
Laundry Electric Dryer Hookup
Exterior
Exterior Feature Double Pane Windows, Entry (Foyer), Lighting, Patio: Covered
Garage Spaces 2.0
Utilities Available Natural Gas Connected, Electricity Connected, Sewer: Public, Water Connected
Amenities Available Picnic Area, Playground, Snow Removal
Waterfront No
View Y/N Yes
View Lake, Mountain(s), Valley
Roof Type Asphalt
Present Use Single Family
Topography Cul-de-Sac, Fenced: Part, Road: Paved, View: Lake, View: Mountain, View: Valley, Drip Irrigation: Auto-Part
Accessibility Accessible Hallway(s), Accessible Electrical and Environmental Controls
Porch Covered
Total Parking Spaces 2
Private Pool false
Building
Lot Description Cul-De-Sac, Fenced: Part, Road: Paved, View: Lake, View: Mountain, View: Valley, Drip Irrigation: Auto-Part
Faces West
Story 4
Sewer Sewer: Public
Water Culinary
Structure Type Asphalt,Stone,Stucco
New Construction No
Construction Status Blt./Standing
Schools
Elementary Schools Sage Hills
Middle Schools Vista Heights Middle School
High Schools Westlake
School District Alpine
Others
HOA Name The Cottages at Fox
Senior Community No
Tax ID 54-310-0418
Acceptable Financing See Remarks, Cash, Conventional, FHA, VA Loan, USDA Rural Development
Horse Property No
Listing Terms See Remarks, Cash, Conventional, FHA, VA Loan, USDA Rural Development
Financing Conventional
Read Less Info
Want to know what your home might be worth? Contact us for a FREE valuation!

Our team is ready to help you sell your home for the highest possible price ASAP
Bought with Elite Plus Real Estate, LLC
GET MORE INFORMATION






