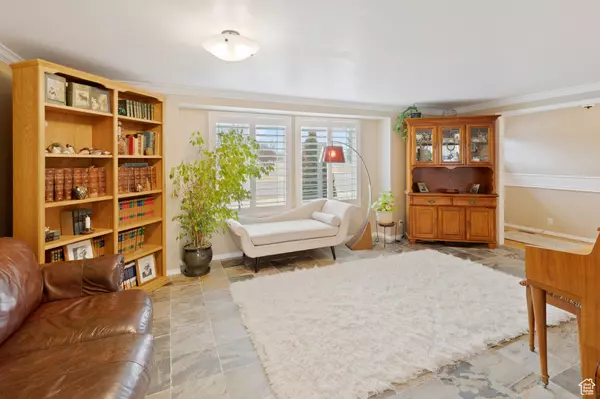For more information regarding the value of a property, please contact us for a free consultation.
Key Details
Sold Price $565,000
Property Type Single Family Home
Sub Type Single Family Residence
Listing Status Sold
Purchase Type For Sale
Square Footage 3,993 sqft
Price per Sqft $141
MLS Listing ID 1982476
Sold Date 05/03/24
Style Rambler/Ranch
Bedrooms 5
Full Baths 1
Three Quarter Bath 2
Construction Status Blt./Standing
HOA Y/N No
Abv Grd Liv Area 2,305
Year Built 1979
Annual Tax Amount $2,818
Lot Size 0.260 Acres
Acres 0.26
Lot Dimensions 0.0x0.0x0.0
Property Description
Welcome to your humble abode! This versatile residence offers two distinct living areas, perfect for accommodating multiple families. The spacious upstairs living space is ideal for entertaining, boasting custom kitchen cabinetry, hardwood floors, and dual ovens, while the downstairs retreat provides three bedrooms, a kitchenette, and a bathroom. Outside, enjoy the serene ambiance of the patio with a gas firepit, a brand-new hot tub for stargazing, and a lush pond, surrounded by fruit trees, berry plants, and a vegetable garden. Work from home? The office is directly off the owner's suite. With a four-car garage, RV parking, and ample storage space, this home caters to all your needs. Featuring five bedrooms, three baths, an office, and a separate craft room, there's plenty of room for everyone. Utilizing the separate entrance the basement could be converted into an income-generating apartment. The kids will enjoy the trampoline, sandbox, and mature tree swing while exploring nearby bike trails and parks in this quiet, safe, and friendly neighborhood. Don't miss the opportunity to make this your forever home schedule a tour today!
Location
State UT
County Sevier
Area Central Sevier
Zoning Single-Family
Rooms
Basement Entrance, Full
Primary Bedroom Level Floor: 1st
Master Bedroom Floor: 1st
Main Level Bedrooms 2
Interior
Interior Features Jetted Tub, Kitchen: Second, Oven: Double, Oven: Wall
Heating Forced Air, Gas: Central
Cooling Central Air
Flooring Carpet, Hardwood, Tile, Slate
Fireplaces Number 1
Equipment Basketball Standard, Hot Tub, Humidifier, Trampoline
Fireplace true
Window Features Blinds,Plantation Shutters,Shades
Appliance Dryer, Freezer, Refrigerator, Washer, Water Softener Owned
Exterior
Exterior Feature Basement Entrance, Patio: Covered
Garage Spaces 4.0
Utilities Available Natural Gas Connected, Electricity Connected, Sewer Connected, Water Connected
Waterfront No
View Y/N Yes
View View: Red Rock
Roof Type Asphalt
Present Use Single Family
Topography Curb & Gutter, Fenced: Full, Sidewalks, Sprinkler: Auto-Full, View: Red Rock
Porch Covered
Parking Type Rv Parking
Total Parking Spaces 4
Private Pool false
Building
Lot Description Curb & Gutter, Fenced: Full, Sidewalks, Sprinkler: Auto-Full, View: Red Rock
Story 2
Sewer Sewer: Connected
Water Culinary
Structure Type Brick,Stucco
New Construction No
Construction Status Blt./Standing
Schools
Elementary Schools Ashman
Middle Schools Red Hills
High Schools Richfield
School District Sevier
Others
Senior Community No
Tax ID 3-11-66
Acceptable Financing Cash, Conventional
Horse Property No
Listing Terms Cash, Conventional
Financing Conventional
Read Less Info
Want to know what your home might be worth? Contact us for a FREE valuation!

Our team is ready to help you sell your home for the highest possible price ASAP
Bought with KW South Valley Keller Williams
GET MORE INFORMATION






