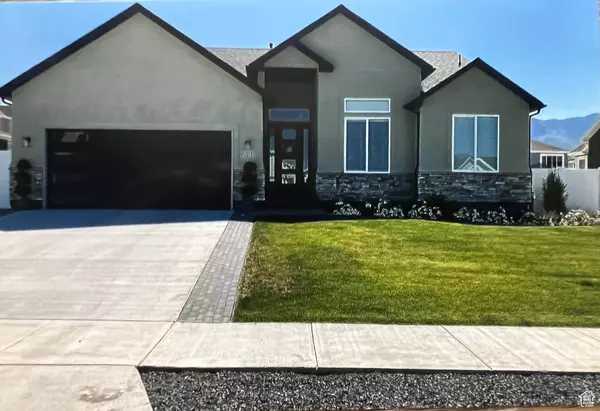For more information regarding the value of a property, please contact us for a free consultation.
Key Details
Sold Price $649,000
Property Type Single Family Home
Sub Type Single Family Residence
Listing Status Sold
Purchase Type For Sale
Square Footage 3,920 sqft
Price per Sqft $165
Subdivision East View Landing
MLS Listing ID 1981176
Sold Date 05/07/24
Style Rambler/Ranch
Bedrooms 3
Full Baths 1
Half Baths 1
Three Quarter Bath 1
Construction Status Blt./Standing
HOA Fees $27/mo
HOA Y/N Yes
Abv Grd Liv Area 1,960
Year Built 2022
Annual Tax Amount $3,783
Lot Size 10,018 Sqft
Acres 0.23
Lot Dimensions 0.0x0.0x0.0
Property Description
HUGE REDUCTION IN PRICE!! - SELLERS MOTIVATED TO SELL !! THOUSANDS SPENT ON UPGRADES ** The selling price includes all TVs, microwave, refrigerator in the kitchen and the garage, washer, dryer, workbench, new Toro snow blower, garden boxes, and potting cabinet.** THIS HOUSE SHINES! From the bullnose entry steps to the 15-ft, beamed, custom painted cathedral ceilings; shiplap in the primary bedroom, above & around the fireplace, and mudroom (with a bench!); and the designer staircase wall - this home includes all the designer upgrades you could wish for. The extra large island with quartz countertops, double standing oven, large walk-in pantry, and extra cold storage in the basement are a homemaker's dream, not to mention the cabinet downlights against a beautiful beveled tile backsplash, plus soft-close drawers and cabinets throughout. The primary bedroom boasts an extra closet with double shower heads in the en suite bathroom. The soft water from the water softener is sure to add an extra touch of relaxation to your daily routine, not to mention the convenience of the 50 gallon water heater tank, outfitted with a circulation pump to minimize wear. Windows in the great room, dining area, and primary bedroom have custom window treatments, and the guest bedroom and office have wood blinds. The home has custom light fixtures added throughout. All of these beautiful features will make you truly feel like you live in a model home! The drywalled, painted garage with epoxy flooring, sink, and workbench is also a perfect haven for your passion projects, and the professionally designed and landscaped front and back yards are an enchanting natural setting to get your daily dose of sunshine. For a final touch of wonder, welcome guests to a luxurious outdoor gathering on your 2-level deck with iron railing in the back, custom outdoor lighting, and lighted trees! Square footage figures are provided as a courtesy estimate only and were obtained from county records. Buyer is advised to obtain an independent measurement.
Location
State UT
County Cache
Area Smithfield; Amalga; Hyde Park
Rooms
Basement Full
Primary Bedroom Level Floor: 1st
Master Bedroom Floor: 1st
Main Level Bedrooms 3
Interior
Interior Features See Remarks, Bath: Master, Closet: Walk-In, Disposal, Oven: Double, Range: Gas, Range/Oven: Free Stdng., Vaulted Ceilings, Video Door Bell(s), Smart Thermostat(s)
Cooling Central Air
Fireplaces Number 1
Equipment Workbench
Fireplace true
Window Features See Remarks,Drapes,Full
Appliance Dryer, Microwave, Refrigerator, Washer, Water Softener Owned
Laundry Gas Dryer Hookup
Exterior
Exterior Feature Double Pane Windows, Entry (Foyer), Porch: Open, Sliding Glass Doors
Garage Spaces 2.0
Utilities Available Natural Gas Connected, Electricity Connected, Sewer Connected, Sewer: Public, Water Connected
Amenities Available Other
Waterfront No
View Y/N Yes
View Mountain(s)
Roof Type Asphalt
Present Use Single Family
Topography Curb & Gutter, Fenced: Full, Road: Paved, Sprinkler: Auto-Full, Terrain: Grad Slope, View: Mountain
Porch Porch: Open
Parking Type Parking: Uncovered
Total Parking Spaces 4
Private Pool false
Building
Lot Description Curb & Gutter, Fenced: Full, Road: Paved, Sprinkler: Auto-Full, Terrain: Grad Slope, View: Mountain
Faces West
Story 2
Sewer Sewer: Connected, Sewer: Public
Water Culinary
Structure Type Stone,Stucco
New Construction No
Construction Status Blt./Standing
Schools
Elementary Schools Sunrise
Middle Schools North Cache
High Schools Sky View
School District Cache
Others
HOA Name Jon Allan
Senior Community No
Tax ID 08-218-0013
Acceptable Financing Cash, Conventional, FHA, VA Loan
Horse Property No
Listing Terms Cash, Conventional, FHA, VA Loan
Financing Cash
Read Less Info
Want to know what your home might be worth? Contact us for a FREE valuation!

Our team is ready to help you sell your home for the highest possible price ASAP
Bought with Engel & Volkers Logan, LLC
GET MORE INFORMATION






