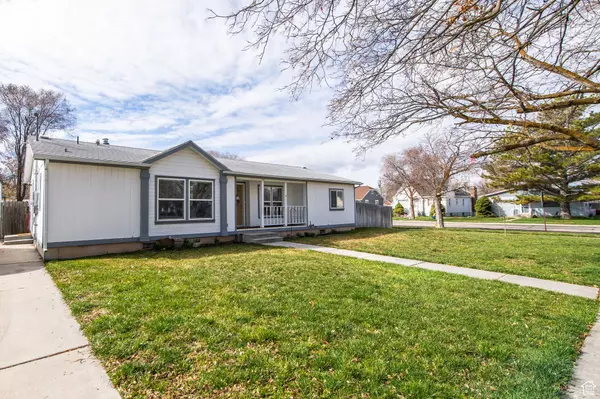For more information regarding the value of a property, please contact us for a free consultation.
Key Details
Sold Price $327,500
Property Type Single Family Home
Sub Type Single Family Residence
Listing Status Sold
Purchase Type For Sale
Square Footage 1,284 sqft
Price per Sqft $255
MLS Listing ID 1989250
Sold Date 05/24/24
Style Manufactured
Bedrooms 3
Full Baths 2
Construction Status Blt./Standing
HOA Y/N No
Abv Grd Liv Area 1,284
Year Built 2003
Annual Tax Amount $1,286
Lot Size 7,840 Sqft
Acres 0.18
Lot Dimensions 0.0x0.0x0.0
Property Description
Discover serenity in the heart of Tremonton with this newly renovated farm-style residence, awaiting its next family. Embracing the essence of one-level living, the home showcases LVP flooring throughout and expansive windows that fill each room in an abundance of natural light, creating a warm and inviting atmosphere throughout. Step outside to find a fully fenced yard, providing both privacy and security, with the added convenience of two spacious sheds for all your storage needs. Bring along your furry companion, as this property welcomes your beloved dog to enjoy the outdoor space as well. Investing in your peace of mind, this home comes equipped with several recent upgrades, including a newer roof, solar panels (to be paid for at closing), as well as a modern water heater and central air. These significant updates ensure not only comfort but also long-term efficiency, making it an ideal choice for the new homeowner. Square footage figures are provided as a courtesy estimate only and were obtained from county. Buyer is advised to obtain an independent measurement.
Location
State UT
County Box Elder
Area Trmntn; Thtchr; Hnyvl; Dwyvl
Zoning Single-Family
Rooms
Basement None
Primary Bedroom Level Floor: 1st
Master Bedroom Floor: 1st
Main Level Bedrooms 3
Interior
Interior Features Bath: Master, Disposal, Kitchen: Updated, Vaulted Ceilings
Heating Forced Air, Gas: Central
Cooling Central Air
Flooring Laminate, Tile
Equipment Storage Shed(s), Window Coverings
Fireplace false
Window Features Blinds,Drapes
Appliance Microwave, Range Hood, Refrigerator
Laundry Electric Dryer Hookup
Exterior
Exterior Feature Double Pane Windows, Out Buildings, Lighting, Porch: Open
Utilities Available Natural Gas Connected, Electricity Connected, Sewer Connected, Water Connected
Waterfront No
View Y/N No
Roof Type Asphalt
Present Use Single Family
Topography Corner Lot, Fenced: Full, Sprinkler: Auto-Full
Accessibility Accessible Doors, Accessible Hallway(s), Accessible Electrical and Environmental Controls, Single Level Living
Porch Porch: Open
Parking Type Parking: Uncovered
Private Pool false
Building
Lot Description Corner Lot, Fenced: Full, Sprinkler: Auto-Full
Faces North
Story 1
Sewer Sewer: Connected
Water Culinary, Secondary
Structure Type Asphalt,Clapboard/Masonite
New Construction No
Construction Status Blt./Standing
Schools
Elementary Schools Mckinley
Middle Schools Bear River
High Schools Bear River
School District Box Elder
Others
Senior Community No
Tax ID 05-185-0001
Acceptable Financing Cash, Conventional, FHA, VA Loan, USDA Rural Development
Horse Property No
Listing Terms Cash, Conventional, FHA, VA Loan, USDA Rural Development
Financing FHA
Read Less Info
Want to know what your home might be worth? Contact us for a FREE valuation!

Our team is ready to help you sell your home for the highest possible price ASAP
Bought with BESST REALTY GROUP (BRIGHAM CITY)
GET MORE INFORMATION






