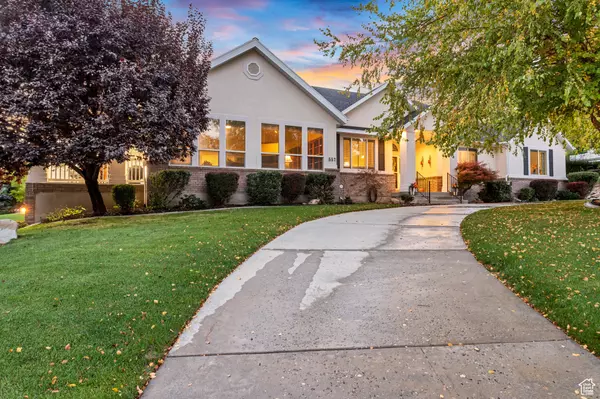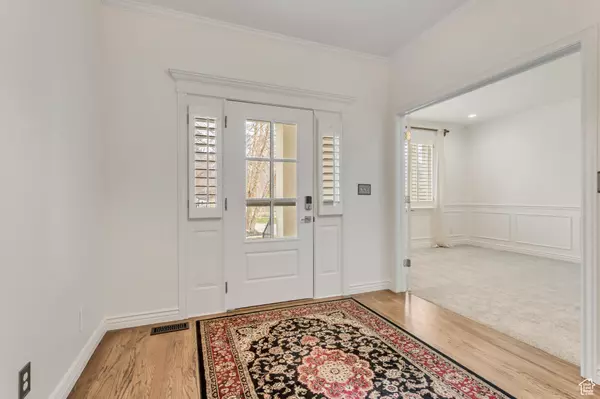For more information regarding the value of a property, please contact us for a free consultation.
Key Details
Sold Price $1,250,000
Property Type Single Family Home
Sub Type Single Family Residence
Listing Status Sold
Purchase Type For Sale
Square Footage 5,644 sqft
Price per Sqft $221
Subdivision Ridge
MLS Listing ID 1987916
Sold Date 05/28/24
Style Rambler/Ranch
Bedrooms 6
Full Baths 2
Half Baths 1
Three Quarter Bath 1
Construction Status Blt./Standing
HOA Y/N No
Abv Grd Liv Area 3,179
Year Built 1999
Annual Tax Amount $5,693
Lot Size 0.950 Acres
Acres 0.95
Lot Dimensions 0.0x0.0x0.0
Property Description
Buyers financing fell though on day of finance deadline. Welcome to Alpine luxury living at its finest! This custom estate not only offers breathtaking mountain and valley views but also boasts an outdoor oasis that's perfect for creating cherished memories. Step into a home with an open layout, hardwood floors, and a cozy gas fireplace, ideal for hosting gatherings. The real magic lies outside, where the meticulously tended yard spans just under an acre. Imagine weddings, comfortable gatherings, and special occasions set against the backdrop of this stunning landscape. With a gazebo, covered porch, and firepit, your outdoor space is a dream come true for creating unforgettable moments with family and friends. And when you're not enjoying the outdoors, embrace the Alpine lifestyle with hiking/biking trails and mountain vistas right at your doorstep. This is more than a home; it's a canvas for your most cherished memories. Schedule a viewing today and discover the perfect place to live and celebrate life in Alpine! This home has a lower-level apartment living. Square footage is provided as a courtesy estimate only and was obtained by county records. Buyer is advised to obtain an independent measurement. The listing broker's offer of compensation is made only to participants of the MLS where the listing is filed.
Location
State UT
County Utah
Area Alpine
Zoning Single-Family
Rooms
Basement Full
Primary Bedroom Level Floor: 1st
Master Bedroom Floor: 1st
Main Level Bedrooms 3
Interior
Interior Features Basement Apartment, Bath: Master, Bath: Sep. Tub/Shower, Closet: Walk-In, Disposal, French Doors, Kitchen: Second, Kitchen: Updated, Mother-in-Law Apt., Range: Gas, Range/Oven: Free Stdng., Vaulted Ceilings, Granite Countertops
Heating Forced Air, Gas: Central
Cooling Central Air
Flooring Carpet, Hardwood, Tile
Fireplaces Number 1
Fireplaces Type Insert
Equipment Fireplace Insert, Gazebo, Storage Shed(s)
Fireplace true
Window Features Blinds,Drapes
Appliance Ceiling Fan, Dryer, Microwave, Refrigerator, Washer, Water Softener Owned
Exterior
Exterior Feature Basement Entrance, Deck; Covered, Entry (Foyer), Patio: Covered, Porch: Open
Garage Spaces 4.0
Utilities Available Natural Gas Connected, Electricity Connected, Sewer Connected, Sewer: Public, Water Connected
Waterfront No
View Y/N Yes
View Mountain(s)
Roof Type Asphalt
Present Use Single Family
Topography Curb & Gutter, Fenced: Full, Road: Paved, Sidewalks, Sprinkler: Auto-Full, View: Mountain, Drip Irrigation: Auto-Full
Accessibility Accessible Hallway(s), Single Level Living
Porch Covered, Porch: Open
Parking Type Parking: Uncovered
Total Parking Spaces 10
Private Pool false
Building
Lot Description Curb & Gutter, Fenced: Full, Road: Paved, Sidewalks, Sprinkler: Auto-Full, View: Mountain, Drip Irrigation: Auto-Full
Story 2
Sewer Sewer: Connected, Sewer: Public
Water Culinary
Structure Type Asphalt,Brick,Stucco
New Construction No
Construction Status Blt./Standing
Schools
Elementary Schools Westfield
Middle Schools Timberline
High Schools Lone Peak
School District Alpine
Others
Senior Community No
Tax ID 34-221-0009
Acceptable Financing Cash, Conventional
Horse Property No
Listing Terms Cash, Conventional
Financing Conventional
Read Less Info
Want to know what your home might be worth? Contact us for a FREE valuation!

Our team is ready to help you sell your home for the highest possible price ASAP
Bought with EXP Realty, LLC
GET MORE INFORMATION






