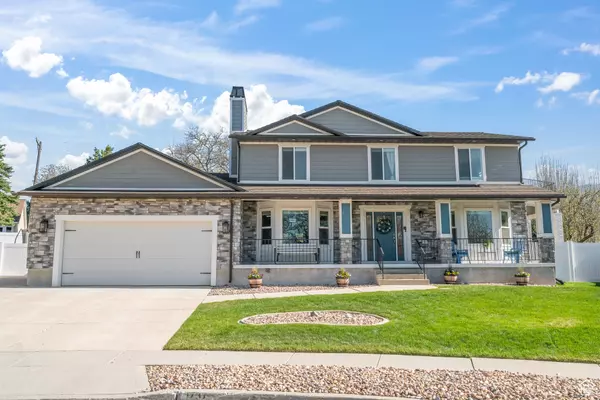For more information regarding the value of a property, please contact us for a free consultation.
Key Details
Sold Price $1,150,000
Property Type Single Family Home
Sub Type Single Family Residence
Listing Status Sold
Purchase Type For Sale
Square Footage 3,810 sqft
Price per Sqft $301
Subdivision Hidden Valley Countr
MLS Listing ID 1993425
Sold Date 05/24/24
Style Stories: 2
Bedrooms 6
Full Baths 1
Half Baths 1
Three Quarter Bath 3
Construction Status Blt./Standing
HOA Y/N No
Abv Grd Liv Area 2,426
Year Built 1979
Annual Tax Amount $4,417
Lot Size 0.310 Acres
Acres 0.31
Lot Dimensions 0.0x0.0x0.0
Property Description
***OPEN HOUSE SATURDAY 4/20 1PM-6PM & SUNDAY 4/21 11AM TO 5PM*** Welcome to your dream home nestled in a secluded culdesac amidst breathtaking mountain views! This stunning residence underwent a series of meticulous updates, beginning with a comprehensive renovation in 2019 and further enhancements in 2023, ensuring modern comfort and style throughout. As you enter, the main level welcomes you with fresh paint and updated floors. Enjoy panoramic mountain vistas through the bay windows in the office/formal room, adding a touch of scenic beauty to your workspace area. The living room sets the stage for relaxation with a fireplace, upgraded Philip Hue lights, wall speakers, and a retractable TV mount. Entertainment options abound with a movie room featuring an upgraded solid wood door, wired speaker system and motorized blackout blind, perfect for immersive cinematic experiences. Prepare culinary delights in not one, but two updated kitchens, complete with large islands perfect for hosting and a generous pantry for storage convenience. Enjoy meals in the oversized dining room framed by a solid wood door and bay windows showcasing the stunning mountain views. Retreat to the master suite boasting a double shower, expansive closet, and a private balcony overlooking the majestic mountains and lush apple tree. Convenience is paramount on the second level, where all three bedrooms feature their own ensuite bathrooms. Completing this level is a dedicated laundry room, adding to the practicality and ease of daily living. Additionally, the property features a full basement apartment with a separate entrance from the backyard, offering versatile living options and potential rental income. The basement offers a variety of amenities, including a gym, fully-equipped kitchen, spacious living room with wired Klipsch speakers, two bedrooms, 1 bathroom, and a generously sized cold storage area. Indoor comfort is enhanced by a whole-home humidifier, UV enhanced air system with upgraded filtration, double water heaters, central vacuum system, and a water softener. Nest systems for both HVAC units and smoke alarms ensure efficiency and peace of mind. Motorized blinds in select rooms offer privacy at the touch of a button, ensuring comfort and tranquility. Electric vehicle owners will appreciate the convenience of the EV charger in the garage. Step outside onto the huge covered deck, where breathtaking views await and the tranquil ambiance invites you to unwind or entertain in style. Embrace the outdoors in the expansive yard, ideal for recreation and relaxation alike. Play a game of basketball on the court, bounce away on the trampoline, or simply bask in the serenity of mature trees dotting the landscape. The property conveniently backs up to a private club service road leading directly to the Hidden Valley Country Club, offering easy access for members to stroll to and from events, golf outings, dining experiences, or leisurely days by the pool. And, just a 10-15 minute drive to the mouth of the Cottonwood Canyons, granting easy access to world-class ski resorts. This remarkable property offers a rare opportunity to experience mountain living at its finest, with unmatched views, fun outdoor amenities, and luxurious comfort awaiting its fortunate new owner. Buyer to verify sq. footage. *Access to the club service road requires a membership- contact the country club for details.
Location
State UT
County Salt Lake
Area Sandy; Alta; Snowbd; Granite
Zoning Single-Family
Rooms
Basement Full, Walk-Out Access
Primary Bedroom Level Floor: 2nd
Master Bedroom Floor: 2nd
Main Level Bedrooms 1
Interior
Interior Features Basement Apartment, Bath: Master, Central Vacuum, Closet: Walk-In, Den/Office, Disposal, French Doors, Kitchen: Second, Theater Room
Heating Forced Air, Gas: Central
Cooling Central Air
Flooring Carpet, Tile
Fireplaces Number 1
Fireplaces Type Insert
Equipment Basketball Standard, Fireplace Insert, Gazebo, Storage Shed(s), Window Coverings, Trampoline
Fireplace true
Window Features Blinds,Drapes
Appliance Ceiling Fan, Portable Dishwasher, Dryer, Microwave, Range Hood, Refrigerator, Washer, Water Softener Owned
Laundry Electric Dryer Hookup
Exterior
Exterior Feature Balcony, Basement Entrance, Bay Box Windows, Deck; Covered, Double Pane Windows, Patio: Covered, Walkout
Garage Spaces 2.0
Utilities Available Natural Gas Connected, Electricity Connected, Sewer Connected, Sewer: Public, Water Connected
Waterfront No
View Y/N Yes
View Mountain(s)
Roof Type Asphalt
Present Use Single Family
Topography Cul-de-Sac, Curb & Gutter, Fenced: Part, Road: Paved, Secluded Yard, Sidewalks, Sprinkler: Auto-Full, Terrain, Flat, View: Mountain, Adjacent to Golf Course
Porch Covered
Parking Type Rv Parking
Total Parking Spaces 2
Private Pool false
Building
Lot Description Cul-De-Sac, Curb & Gutter, Fenced: Part, Road: Paved, Secluded, Sidewalks, Sprinkler: Auto-Full, View: Mountain, Near Golf Course
Faces South
Story 3
Sewer Sewer: Connected, Sewer: Public
Water Culinary
Structure Type Aluminum,Brick
New Construction No
Construction Status Blt./Standing
Schools
Elementary Schools Lone Peak
Middle Schools Indian Hills
High Schools Alta
School District Canyons
Others
Senior Community No
Tax ID 28-28-201-005
Acceptable Financing Cash, Conventional, FHA, VA Loan
Horse Property No
Listing Terms Cash, Conventional, FHA, VA Loan
Financing Conventional
Read Less Info
Want to know what your home might be worth? Contact us for a FREE valuation!

Our team is ready to help you sell your home for the highest possible price ASAP
Bought with RANLife Real Estate Inc
GET MORE INFORMATION






