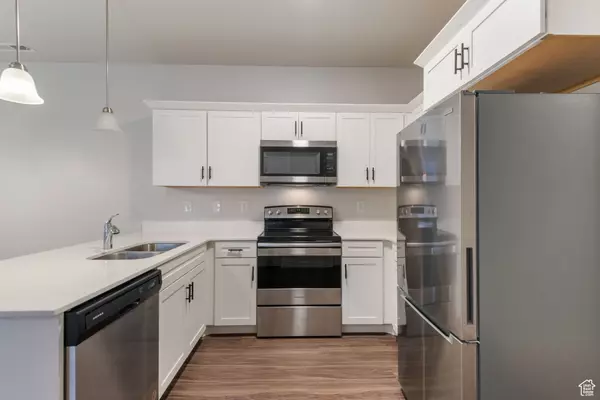For more information regarding the value of a property, please contact us for a free consultation.
Key Details
Sold Price $365,000
Property Type Condo
Sub Type Condominium
Listing Status Sold
Purchase Type For Sale
Square Footage 1,272 sqft
Price per Sqft $286
Subdivision Timp Point
MLS Listing ID 1987786
Sold Date 04/30/24
Style Condo; Main Level
Bedrooms 3
Full Baths 2
Construction Status Blt./Standing
HOA Fees $213/mo
HOA Y/N Yes
Abv Grd Liv Area 1,272
Year Built 2022
Annual Tax Amount $1,403
Lot Dimensions 0.0x0.0x0.0
Property Description
Presenting a stunning Eagle Mountain Condo! This remarkable property, constructed in 2022, boasts an impressive 1,272 square feet of elegant living space. Step inside to discover a tastefully designed home featuring 3 spacious bedrooms and 2 full bathrooms. The floor plan is filled with natural light, enhancing the overall sense of space and warmth. The master suite is a true retreat, with its private bathroom and ample closet space. As an added bonus, this property includes a one-car garage, providing additional storage space and convenience. Unwind and entertain in style with access to the complex's exclusive amenities. Take a dip in the sparkling pool or enjoy social gatherings at the well-appointed clubhouse. Whether you're hosting a summer barbecue or simply enjoying a quiet evening under the stars, this condo offers a perfect blend of indoor and outdoor living. Located in the desirable Eagle Mountain community, don't miss out on the opportunity to call this beautiful property home. Schedule your private tour today! Square footage figures are provided as a courtesy estimate only. Buyer is advised to obtain an independent measurement.
Location
State UT
County Utah
Area Am Fork; Hlnd; Lehi; Saratog.
Rooms
Basement None
Primary Bedroom Level Floor: 1st
Master Bedroom Floor: 1st
Main Level Bedrooms 3
Interior
Interior Features Alarm: Fire, Bath: Master, Closet: Walk-In, Disposal, Range/Oven: Built-In, Instantaneous Hot Water
Heating Gas: Central
Cooling Central Air
Flooring Carpet, Vinyl
Equipment Dog Run, Window Coverings
Fireplace false
Window Features Blinds,Full
Appliance Ceiling Fan, Freezer, Microwave, Refrigerator
Laundry Electric Dryer Hookup
Exterior
Exterior Feature Patio: Covered
Garage Spaces 1.0
Community Features Clubhouse
Utilities Available Natural Gas Connected, Electricity Connected, Sewer Connected, Water Connected
Amenities Available Clubhouse, Pet Rules, Pets Permitted, Playground, Pool, Snow Removal
View Y/N Yes
View Mountain(s)
Roof Type Asphalt,Pitched
Present Use Residential
Topography Curb & Gutter, Road: Paved, Sidewalks, Sprinkler: Auto-Full, Terrain, Flat, View: Mountain
Porch Covered
Total Parking Spaces 1
Private Pool false
Building
Lot Description Curb & Gutter, Road: Paved, Sidewalks, Sprinkler: Auto-Full, View: Mountain
Story 1
Sewer Sewer: Connected
Water Culinary
Structure Type Brick,Stucco
New Construction No
Construction Status Blt./Standing
Schools
Elementary Schools Harvest
Middle Schools Vista Heights Middle School
High Schools Westlake
School District Alpine
Others
HOA Name FCS Community Management
Senior Community No
Tax ID 53-645-0102
Security Features Fire Alarm
Acceptable Financing Cash, Conventional
Horse Property No
Listing Terms Cash, Conventional
Financing FHA
Read Less Info
Want to know what your home might be worth? Contact us for a FREE valuation!

Our team is ready to help you sell your home for the highest possible price ASAP
Bought with Bickmore & Associates Realty, LLC





