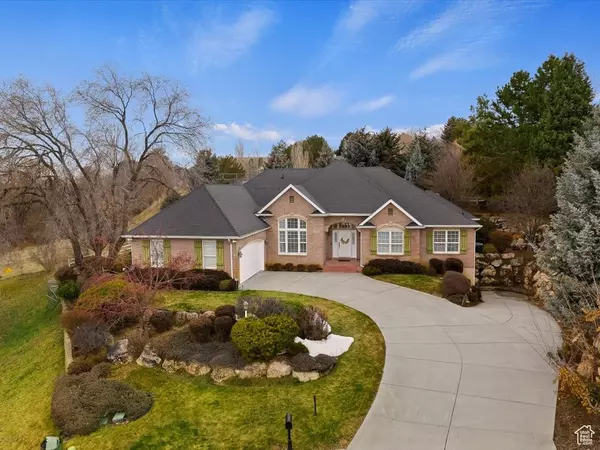For more information regarding the value of a property, please contact us for a free consultation.
Key Details
Sold Price $835,000
Property Type Single Family Home
Sub Type Single Family Residence
Listing Status Sold
Purchase Type For Sale
Square Footage 5,017 sqft
Price per Sqft $166
Subdivision Pleasant View Heigh
MLS Listing ID 1980800
Sold Date 06/04/24
Style Rambler/Ranch
Bedrooms 5
Full Baths 2
Three Quarter Bath 1
Construction Status Blt./Standing
HOA Y/N No
Abv Grd Liv Area 2,783
Year Built 1997
Annual Tax Amount $4,843
Lot Size 0.480 Acres
Acres 0.48
Lot Dimensions 0.0x0.0x0.0
Property Description
This immaculate, elegant home is a MUST SEE IN PERSON! The minute you walk in you will love the feel of the grand entrance, the 12' vaulted ceilings of the living and great rooms and 10ft ceilings throughout and all the natural light! The newly updated look will knock your socks off! This beautiful home has it all! The grand master suite on the main with double vanity sinks, walk-in closet, separate tub and shower, stunning kitchen with pantry, and no backyard neighbors! A special feature of this stunning home includes a second kitchen in the basement that provides the perfect space for additional entertaining or a potential mother-in-law apartment! So much to fall in LOVE with, so come see for yourself and take the steps to call this your own, home sweet home! FYI- the sellers are the original owners so this home has been VERY well taken care of. Schedule your private showing today. All information is provided as a courtesy only. Buyer is advised to verify all information. Square footage figures were obtained from county records.
Location
State UT
County Weber
Area Ogdn; Farrw; Hrsvl; Pln Cty.
Zoning Single-Family
Rooms
Basement Entrance
Primary Bedroom Level Floor: 1st
Master Bedroom Floor: 1st
Main Level Bedrooms 3
Interior
Interior Features Bar: Wet, Bath: Master, Bath: Sep. Tub/Shower, Closet: Walk-In, Den/Office, French Doors, Great Room, Jetted Tub, Oven: Double, Range: Countertop
Heating Forced Air, Gas: Central
Cooling Central Air
Flooring Carpet, Hardwood, Tile
Fireplaces Number 2
Equipment Alarm System, Window Coverings
Fireplace true
Window Features Blinds,Plantation Shutters,Shades
Appliance Dryer, Refrigerator, Washer
Laundry Electric Dryer Hookup
Exterior
Exterior Feature Basement Entrance, Double Pane Windows, Entry (Foyer), Patio: Open
Garage Spaces 3.0
Utilities Available Natural Gas Connected, Electricity Connected, Sewer Connected, Water Connected
Waterfront No
View Y/N Yes
View Mountain(s), Valley
Roof Type Asphalt
Present Use Single Family
Topography Cul-de-Sac, Fenced: Part, Sprinkler: Auto-Full, View: Mountain, View: Valley, Private
Accessibility Accessible Doors, Accessible Hallway(s), Grip-Accessible Features, Single Level Living
Porch Patio: Open
Total Parking Spaces 3
Private Pool false
Building
Lot Description Cul-De-Sac, Fenced: Part, Sprinkler: Auto-Full, View: Mountain, View: Valley, Private
Faces Southeast
Story 2
Sewer Sewer: Connected
Water Culinary, Secondary
Structure Type Asphalt,Brick,Stucco
New Construction No
Construction Status Blt./Standing
Schools
Elementary Schools Lomond View
Middle Schools Orion
High Schools Weber
School District Weber
Others
Senior Community No
Tax ID 16-181-0008
Acceptable Financing Cash, Conventional, VA Loan
Horse Property No
Listing Terms Cash, Conventional, VA Loan
Financing Cash
Read Less Info
Want to know what your home might be worth? Contact us for a FREE valuation!

Our team is ready to help you sell your home for the highest possible price ASAP
Bought with EXIT Realty Advantage
GET MORE INFORMATION






