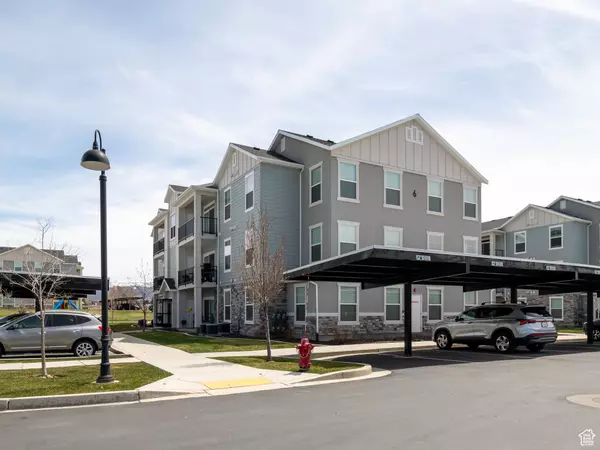For more information regarding the value of a property, please contact us for a free consultation.
Key Details
Sold Price $391,900
Property Type Condo
Sub Type Condominium
Listing Status Sold
Purchase Type For Sale
Square Footage 1,193 sqft
Price per Sqft $328
Subdivision The Village On 12Th
MLS Listing ID 1993632
Sold Date 06/08/24
Style Condo; Middle Level
Bedrooms 3
Full Baths 2
Construction Status Blt./Standing
HOA Fees $250/mo
HOA Y/N Yes
Abv Grd Liv Area 1,193
Year Built 2019
Annual Tax Amount $2,183
Lot Size 1,306 Sqft
Acres 0.03
Lot Dimensions 0.0x0.0x0.0
Property Description
FHA and VA APPROVED CONDO RIGHT IN THE HEART OF HEBER CITY! Enjoy the bright, open kitchen and great room featuring quartz counter tops and LVP flooring throughout. All stainless-steel kitchen appliances included. AMAZING VIEWS OF THE MOUNTAINS! Spacious primary suite and separate laundry room. Community amenities at The Village on 12th include clubhouse, splash pad, sand volleyball court, playground, paved walking paths, and beautifully maintained green spaces. Pets are welcome in this community but no pets have ever lived in this unit. Conveniently located less than 30 minutes from Park City, Deer Valley, and Sundance Resort; less than 20 minutes from Homestead Crater Hot Springs; 10 minutes to Deer Creek Reservoir and 20 minutes to the Jordanelle Reservoir. ALL OF THIS FOR UNDER $400,000!!!
Location
State UT
County Wasatch
Area Charleston; Heber
Zoning Multi-Family
Direction The unit is in BUILDING 6. Look for building numbers on the end and near the top of the buildings. Building 6 is on the far west side of the community. Unit 204 on the second floor.
Rooms
Basement None
Primary Bedroom Level Floor: 1st
Master Bedroom Floor: 1st
Main Level Bedrooms 3
Interior
Interior Features Bath: Master, Closet: Walk-In, Disposal, Great Room, Range/Oven: Free Stdng.
Heating Forced Air, Gas: Central
Cooling Central Air
Flooring See Remarks, Carpet, Laminate, Tile
Fireplace false
Appliance Microwave
Exterior
Exterior Feature Deck; Covered, Double Pane Windows, Sliding Glass Doors
Carport Spaces 1
Community Features Clubhouse
Utilities Available Natural Gas Connected, Electricity Connected, Sewer Connected, Water Connected
Amenities Available Other, Clubhouse, Insurance, Maintenance, Pet Rules, Playground, Sewer Paid, Snow Removal, Trash, Water
Waterfront No
View Y/N Yes
View Mountain(s)
Roof Type Asphalt
Present Use Residential
Topography Curb & Gutter, Road: Paved, Sidewalks, Sprinkler: Auto-Full, Terrain, Flat, View: Mountain
Parking Type Covered, Parking: Uncovered
Total Parking Spaces 1
Private Pool false
Building
Lot Description Curb & Gutter, Road: Paved, Sidewalks, Sprinkler: Auto-Full, View: Mountain
Faces South
Story 1
Sewer Sewer: Connected
Water Culinary
Structure Type Stone,Stucco,Cement Siding
New Construction No
Construction Status Blt./Standing
Schools
Elementary Schools Old Mill
Middle Schools Wasatch
High Schools Wasatch
School District Wasatch
Others
HOA Name HOA Partner West
HOA Fee Include Insurance,Maintenance Grounds,Sewer,Trash,Water
Senior Community No
Tax ID 00-0021-4221
Acceptable Financing Cash, Conventional, FHA, VA Loan
Horse Property No
Listing Terms Cash, Conventional, FHA, VA Loan
Financing Conventional
Read Less Info
Want to know what your home might be worth? Contact us for a FREE valuation!

Our team is ready to help you sell your home for the highest possible price ASAP
Bought with Realtypath LLC (Allegiant)
GET MORE INFORMATION






