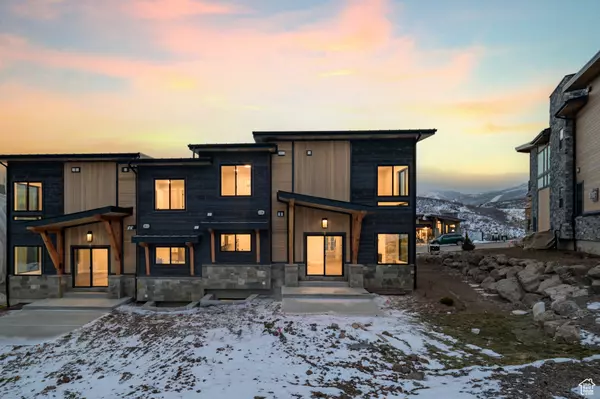For more information regarding the value of a property, please contact us for a free consultation.
Key Details
Sold Price $1,800,000
Property Type Townhouse
Sub Type Townhouse
Listing Status Sold
Purchase Type For Sale
Square Footage 3,243 sqft
Price per Sqft $555
Subdivision Sage Hen
MLS Listing ID 1977186
Sold Date 06/05/24
Style Stories: 2
Bedrooms 4
Full Baths 1
Half Baths 2
Three Quarter Bath 3
Construction Status Blt./Standing
HOA Fees $240/mo
HOA Y/N Yes
Abv Grd Liv Area 2,260
Year Built 2024
Annual Tax Amount $1
Lot Size 3,484 Sqft
Acres 0.08
Lot Dimensions 0.0x0.0x0.0
Property Description
Discover this brand new move-in ready townhome in our new Sage Hen community sitting perfectly between the Jordanelle Reservoir and the Mayflower Ski Lift. The "Haven" floorplan is a perfect mix of modern in a mountain setting and includes an array of stunning features. Step inside and be greeted by the grandeur of a large foyer with tall ceilings creating an inviting entrance. The spacious living area is designed for both entertaining and everyday comfort, with a kitchen island seamlessly connecting to the living space. Unwind under your covered deck off the owner's suite where you can savor the peaceful nights and views of the Jordanelle and Deer Valley. This amazing townhome features 4 bedrooms all with their own bathrooms to provide additional comfort for you and your guests. Every corner of this new townhome has been thoughtfully designed to provide you with all the comforts and luxury you will need.
Location
State UT
County Wasatch
Area Charleston; Heber
Rooms
Basement Full
Primary Bedroom Level Floor: 2nd
Master Bedroom Floor: 2nd
Interior
Interior Features Bar: Wet, Bath: Master, Closet: Walk-In, Disposal, Great Room, Oven: Double, Range: Countertop, Range: Gas, Vaulted Ceilings
Heating Forced Air, Gas: Central
Cooling Central Air
Flooring Carpet, Hardwood, Tile
Fireplaces Number 1
Equipment Humidifier
Fireplace true
Appliance Microwave, Range Hood, Refrigerator
Exterior
Exterior Feature Deck; Covered, Double Pane Windows, Entry (Foyer), Sliding Glass Doors, Patio: Open
Garage Spaces 2.0
Utilities Available Natural Gas Connected, Electricity Connected, Sewer Connected, Water Connected
Amenities Available Pets Permitted, Sewer Paid, Snow Removal, Trash, Water
Waterfront No
View Y/N Yes
View Lake, Mountain(s)
Roof Type Metal
Present Use Residential
Topography Corner Lot, Sprinkler: Auto-Full, View: Lake, View: Mountain
Porch Patio: Open
Total Parking Spaces 4
Private Pool false
Building
Lot Description Corner Lot, Sprinkler: Auto-Full, View: Lake, View: Mountain
Faces Southwest
Story 3
Sewer Sewer: Connected
Water Culinary
Structure Type Stone,Other
New Construction No
Construction Status Blt./Standing
Schools
Elementary Schools J R Smith
Middle Schools Wasatch
High Schools Wasatch
School District Wasatch
Others
HOA Fee Include Sewer,Trash,Water
Senior Community No
Tax ID 00-0021-7342
Acceptable Financing Cash, Conventional
Horse Property No
Listing Terms Cash, Conventional
Financing Conventional
Read Less Info
Want to know what your home might be worth? Contact us for a FREE valuation!

Our team is ready to help you sell your home for the highest possible price ASAP
Bought with NON-MLS
GET MORE INFORMATION






