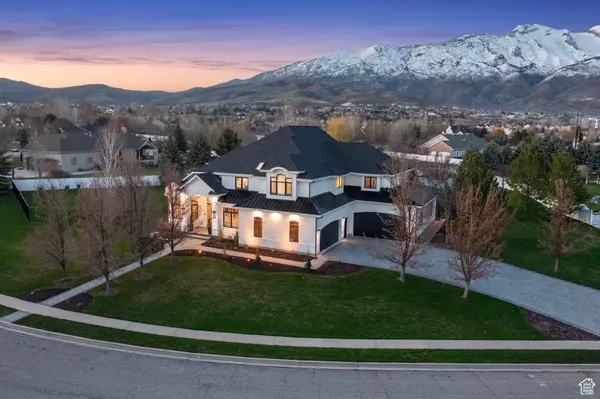For more information regarding the value of a property, please contact us for a free consultation.
Key Details
Sold Price $2,725,000
Property Type Single Family Home
Sub Type Single Family Residence
Listing Status Sold
Purchase Type For Sale
Square Footage 7,940 sqft
Price per Sqft $343
Subdivision The Ranches
MLS Listing ID 1990432
Sold Date 06/18/24
Style Stories: 2
Bedrooms 7
Full Baths 4
Three Quarter Bath 2
Construction Status Blt./Standing
HOA Y/N No
Abv Grd Liv Area 5,381
Year Built 2001
Annual Tax Amount $7,102
Lot Size 0.910 Acres
Acres 0.91
Lot Dimensions 0.0x0.0x0.0
Property Description
Welcome to your dream home in the heart of Alpine. AMAZING VIEWS! In 2023-24, this stunning property was fully remodeled and professionally decorated to perfection. The upgrades are extensive, starting with a brand-new roof and a freshly paved driveway and walkway, thoughtfully pre-wired for heating. The exterior showcases sleek black Pella windows, complemented by Pella exterior doors equipped with a three-lock mechanism. The heart of the home, the kitchen, boasts exquisite white oak cabinetry with abundant storage, gorgeous real stone quartzite countertops, three ovens, top-of-the-line WOLF and SUBZERO appliances, and beautiful lighting. Upstairs, the spacious primary suite offers breathtaking views of the mountains, gorgeous windows, motorized window shades, a walk-in closet, and a breathtaking bathroom with separate vanities, a stone tub with a mountain view, and fireplace. Every detail has been meticulously attended to, from new carpets and floors to high-quality paint both inside and out. The mother-in-law apartment has its own walk-out entry, and an upgraded kitchen with brand-new appliances. The interior is adorned with elegant white oak flooring throughout, and four gorgeous fireplaces. There are laundry rooms on each floor, an office, a study, pre-wiring for a theater room, and a spacious 6-car garage. Security is seamlessly integrated with outdoor cameras and an alarm system. The outdoor amenities are equally impressive, featuring a picturesque fire pit surrounded by a comfortable bench, a covered patio, a playground, and a sports court for active enjoyment. Nestled within walking distance of parks and schools, this immaculate residence truly embodies modern luxury living at its finest.Square footage figures are provided as a courtesy estimate only and were obtained from an appraisal sketch. Buyer is advised to obtain an independent measurement.
Location
State UT
County Utah
Area Alpine
Zoning Single-Family
Rooms
Basement Full
Primary Bedroom Level Floor: 2nd
Master Bedroom Floor: 2nd
Interior
Interior Features Closet: Walk-In, Den/Office, Intercom, Kitchen: Second, Oven: Double, Vaulted Ceilings
Heating Forced Air, Gas: Central
Cooling Central Air
Flooring Carpet, Hardwood, Tile
Fireplaces Number 4
Fireplace true
Window Features Drapes,Plantation Shutters,Shades
Appliance Dryer, Microwave, Range Hood, Refrigerator, Washer
Laundry Electric Dryer Hookup
Exterior
Exterior Feature Bay Box Windows, Double Pane Windows, Lighting, Patio: Covered, Skylights, Walkout
Garage Spaces 6.0
Utilities Available Natural Gas Connected, Electricity Connected, Sewer Connected, Sewer: Public, Water Connected
Waterfront No
View Y/N Yes
View Mountain(s)
Roof Type Asphalt,Metal
Present Use Single Family
Topography Curb & Gutter, Fenced: Full, Road: Paved, Secluded Yard, Sidewalks, Sprinkler: Auto-Full, Terrain, Flat, View: Mountain
Porch Covered
Total Parking Spaces 6
Private Pool false
Building
Lot Description Curb & Gutter, Fenced: Full, Road: Paved, Secluded, Sidewalks, Sprinkler: Auto-Full, View: Mountain
Story 3
Sewer Sewer: Connected, Sewer: Public
Water Culinary, Irrigation: Pressure
Structure Type Brick,Clapboard/Masonite
New Construction No
Construction Status Blt./Standing
Schools
Elementary Schools Westfield
Middle Schools Timberline
High Schools Lone Peak
School District Alpine
Others
Senior Community No
Tax ID 51-238-0024
Acceptable Financing Cash, Conventional
Horse Property No
Listing Terms Cash, Conventional
Financing Conventional
Read Less Info
Want to know what your home might be worth? Contact us for a FREE valuation!

Our team is ready to help you sell your home for the highest possible price ASAP
Bought with KW Westfield (Excellence)
GET MORE INFORMATION






