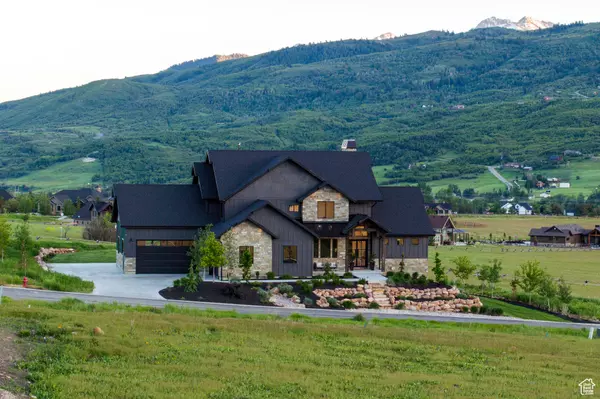For more information regarding the value of a property, please contact us for a free consultation.
Key Details
Sold Price $2,450,000
Property Type Single Family Home
Sub Type Single Family Residence
Listing Status Sold
Purchase Type For Sale
Square Footage 6,011 sqft
Price per Sqft $407
Subdivision Eagle Ridge
MLS Listing ID 2003193
Sold Date 07/31/24
Style Stories: 2
Bedrooms 6
Full Baths 5
Half Baths 1
Construction Status Blt./Standing
HOA Y/N No
Abv Grd Liv Area 3,777
Year Built 2021
Annual Tax Amount $8,839
Lot Size 0.740 Acres
Acres 0.74
Lot Dimensions 0.0x0.0x0.0
Property Description
This beautiful, custom-built mountain modern home in Eagle Ridge sits on the East bench of the Ogden Valley just below Powder Mountain. It offers breathtaking views in every direction and is tucked away just enough to eliminate the vehicle and boat noise that impact many other view lots. Eagle Ridge is a unique development that preserves the surrounding beauty with common space that is subtly defined by its charming buck and rail fencing. This property offers 12+ acres of common space bordering on the East and South sides that is home to an abundance of wildlife. The xeriscaped front yard is uniquely stunning, requires very little maintenance, and is regulated by a smart irrigation controller. The open floor plan features 20-foot ceilings highlighted with solid timber beams in the entrance and great room with 10-foot ceilings on the rest of the main level. This house provides over 6,000 ft2 of living space with 6 bedrooms, 6 bathrooms, a large office, open loft, 2 kitchens, a family room, and a large bonus room that can be used as flex space. The white oak hardwood floors throughout the upper and main floors provide a clean luxurious feel. With two oversized 2-car garages, the 1400+ ft2 of garage space provide plenty of room for vehicles and hobbies. The garages have ample lighting, extra insulation, insulated 10'x18' doors, gas lines for heaters, and 220V connections in both garages.The main kitchen is dreamy with Thermador appliances including 36" wide built-in fridge and freezer columns, 48" range with built in griddle, dual dishwashers rift and quartersawn white oak cabinetry, butler pantry, hidden mixer lifter, and a pot filler. The kitchen and dining area have sliding glass doors that step out onto the covered portion of the deck that features a ceiling fan and gas infrared heater that is perfect for extending the outdoor dining season. Around the corner from the kitchen, there is a mud room designed to accommodate ski equipment and seasonal gear. The primary bedroom features sliding glass doors that step out onto the expansive 900 ft2 deck. It also features a fireplace and vaulted ceiling. The primary bathroom has a large soaking tub and dual showers. The large walk-in closet contains its own washer and dryer. Downstairs there is a large family room with gaming tables and a huge 150" theater screen with surround sound speakers and 4K ultra short-throw projector. The separate entrance, second kitchen, and laundry could accommodate an ADU with some minor modifications. There are several large closets for storage and a large cold storage room with shelving. The backyard will entertain all ages and includes a full-sized swing set with rubber mulch, in- ground trampoline with LED lights, flagstone patio with a firepit, hot tub, and a large concrete patio next to the deck. There are outdoor speakers wired to a Sonos controller. The large side driveway is sized to accommodate a pickleball court with floodlights for playing at night or the space can be used to park extra vehicles. This home is well designed with energy efficient features, smart locks and lights, automated blinds, 3 HVAC systems on smart controllers, two 50-gallon water heaters with hot water circulation pump, laundry on all three levels, programmable outdoor lights, and Arlo camera system. Square footage figures are provided as a courtesy estimate only and were obtained from appraisal. Buyer is advised to obtain an independent measurement. Agent is the Owner of this Property.
Location
State UT
County Weber
Area Lbrty; Edn; Nordic Vly; Huntsvl
Zoning Single-Family
Rooms
Basement Full, Walk-Out Access
Primary Bedroom Level Floor: 1st
Master Bedroom Floor: 1st
Main Level Bedrooms 1
Interior
Interior Features Bath: Master, Bath: Sep. Tub/Shower, Central Vacuum, Closet: Walk-In, Den/Office, Disposal, Gas Log, Great Room, Kitchen: Second, Kitchen: Updated, Oven: Double, Oven: Wall, Range: Countertop, Range: Gas, Vaulted Ceilings, Theater Room, Video Door Bell(s), Smart Thermostat(s)
Cooling Central Air
Flooring Hardwood, Laminate, Tile
Fireplaces Number 3
Equipment Hot Tub, Swing Set, Window Coverings, Wood Stove, Projector, Trampoline
Fireplace true
Window Features Drapes,Full,Shades
Exterior
Exterior Feature Basement Entrance, Deck; Covered, Double Pane Windows, Entry (Foyer), Lighting, Patio: Covered, Sliding Glass Doors, Walkout, Patio: Open
Garage Spaces 4.0
Utilities Available Natural Gas Connected, Electricity Connected, Sewer Connected, Sewer: Public, Water Connected
Waterfront No
View Y/N Yes
View Lake, Mountain(s)
Roof Type Asphalt
Present Use Single Family
Topography Curb & Gutter, Sprinkler: Auto-Full, Terrain: Grad Slope, View: Lake, View: Mountain, Drip Irrigation: Auto-Part, Private
Porch Covered, Patio: Open
Total Parking Spaces 4
Private Pool false
Building
Lot Description Curb & Gutter, Sprinkler: Auto-Full, Terrain: Grad Slope, View: Lake, View: Mountain, Drip Irrigation: Auto-Part, Private
Faces North
Story 3
Sewer Sewer: Connected, Sewer: Public
Water Culinary, Irrigation: Pressure, Secondary
Structure Type Composition,Stone,Other
New Construction No
Construction Status Blt./Standing
Schools
Elementary Schools Valley
Middle Schools Snowcrest
High Schools Weber
School District Weber
Others
Senior Community No
Tax ID 22-258-0006
Ownership Agent Owned
Acceptable Financing Cash, Conventional, FHA, VA Loan
Horse Property No
Listing Terms Cash, Conventional, FHA, VA Loan
Financing Conventional
Read Less Info
Want to know what your home might be worth? Contact us for a FREE valuation!

Our team is ready to help you sell your home for the highest possible price ASAP
Bought with Ask Andrew Real Estate
GET MORE INFORMATION






