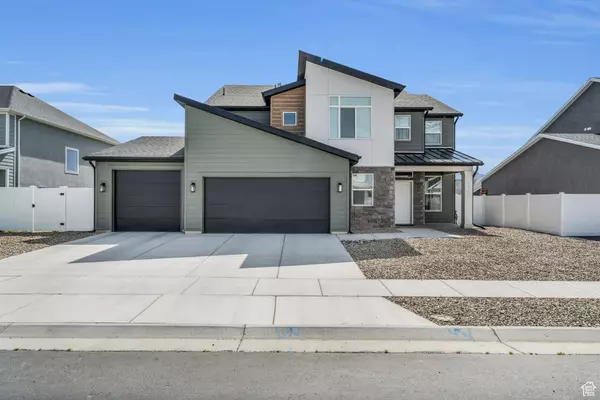For more information regarding the value of a property, please contact us for a free consultation.
Key Details
Sold Price $621,000
Property Type Single Family Home
Sub Type Single Family Residence
Listing Status Sold
Purchase Type For Sale
Square Footage 2,654 sqft
Price per Sqft $233
Subdivision West Park Village
MLS Listing ID 2004596
Sold Date 08/13/24
Style Stories: 2
Bedrooms 4
Full Baths 2
Half Baths 1
Construction Status Blt./Standing
HOA Y/N No
Abv Grd Liv Area 2,654
Year Built 2023
Annual Tax Amount $1,960
Lot Size 10,890 Sqft
Acres 0.25
Lot Dimensions 0.0x0.0x0.0
Property Description
Beautiful Modern Home in Plain City, Utah Welcome to your dream home in the heart of Plain City, Utah! This stunning, nearly new house boasts contemporary styling and sits on a spacious quarter-acre lot, offering ample room for outdoor activities and future landscaping. The fully fenced backyard features a wide gate for easy access and is a blank canvas, ready for you to create your perfect outdoor oasis. Inside, you'll find four spacious bedrooms and 2.5 bathrooms, ideal for families of all sizes. The large living room is perfect for cozy nights in with its inviting fireplace, while the open floor plan on the main level ensures seamless flow between the living, dining, and kitchen areas. Enjoy serene country living with gorgeous mountain views from your covered patio, perfect for morning coffees or evening relaxation. The extra-deep garage provides plenty of space for vehicles and storage, and the low-maintenance gravel front yard ensures you can spend more time enjoying your home and less time on upkeep. Don't miss out on this exceptional opportunity to own a modern home with country charm in Plain City. Schedule your viewing today and start envisioning your future in this beautiful property!
Location
State UT
County Weber
Area Ogdn; Farrw; Hrsvl; Pln Cty.
Zoning Single-Family
Rooms
Basement Slab
Primary Bedroom Level Floor: 2nd
Master Bedroom Floor: 2nd
Interior
Interior Features Bath: Master, Bath: Sep. Tub/Shower, Closet: Walk-In, Den/Office, Disposal, Gas Log, Great Room, Range: Gas
Cooling Central Air
Flooring Carpet
Fireplaces Number 1
Fireplaces Type Insert
Equipment Fireplace Insert
Fireplace true
Appliance Microwave
Exterior
Exterior Feature Double Pane Windows, Patio: Covered
Garage Spaces 3.0
Utilities Available Natural Gas Connected, Electricity Connected, Sewer Connected, Water Connected
Waterfront No
View Y/N Yes
View Mountain(s)
Roof Type Asphalt
Present Use Single Family
Topography Curb & Gutter, Fenced: Full, Road: Paved, Terrain, Flat, View: Mountain
Porch Covered
Total Parking Spaces 3
Private Pool false
Building
Lot Description Curb & Gutter, Fenced: Full, Road: Paved, View: Mountain
Faces West
Story 2
Sewer Sewer: Connected
Water Culinary, Secondary
Structure Type Stone,Stucco,Cement Siding
New Construction No
Construction Status Blt./Standing
Schools
Elementary Schools Orchard Springs
Middle Schools Wahlquist
High Schools Fremont
School District Weber
Others
Senior Community No
Tax ID 19-462-0006
Acceptable Financing Cash, Conventional, FHA, VA Loan
Horse Property No
Listing Terms Cash, Conventional, FHA, VA Loan
Financing Conventional
Read Less Info
Want to know what your home might be worth? Contact us for a FREE valuation!

Our team is ready to help you sell your home for the highest possible price ASAP
Bought with Real Broker, LLC
GET MORE INFORMATION






