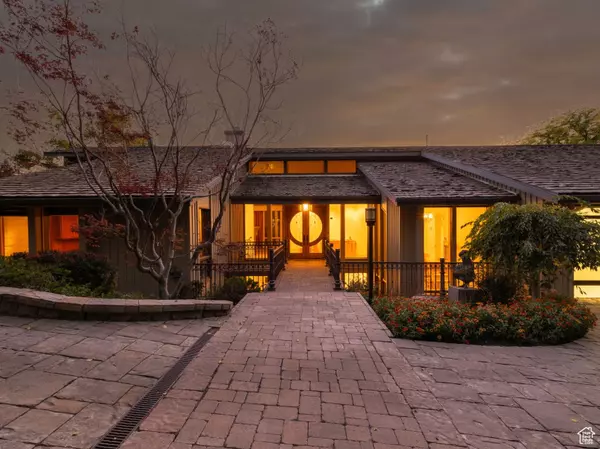For more information regarding the value of a property, please contact us for a free consultation.
Key Details
Sold Price $1,525,000
Property Type Single Family Home
Sub Type Single Family Residence
Listing Status Sold
Purchase Type For Sale
Square Footage 7,395 sqft
Price per Sqft $206
MLS Listing ID 1997743
Sold Date 08/15/24
Style Rambler/Ranch
Bedrooms 6
Full Baths 5
Half Baths 1
Construction Status Blt./Standing
HOA Y/N No
Abv Grd Liv Area 3,362
Year Built 1978
Annual Tax Amount $6,051
Lot Size 0.420 Acres
Acres 0.42
Lot Dimensions 0.0x0.0x0.0
Property Description
Come see the Classic Architecture of this Entertainer's Dream rambler sitting on top of Provo's East Bench in Indian Hills. This is the home you've been waiting for. Offering 6 bedrooms and 6 bathrooms, a large office, 2-story Owner's Suite, a bridge to the double door front entryway, and a spacious, yet inviting, entertainer's dream layout. The family room has a fireplace, built-in shelves (thorough-out the home), 2nd story windows, and beautiful views of Utah Lake and the valley below. The owner's suite has a 2nd story bonus area, a luxurious bathroom, with steam/shower, massive walk-in closet and direct access to the large viewing deck. The lower level boosts of a second kitchen with studio apartment, a second family room, and 3 bedrooms and 3 bedrooms and walks out to The gorgous backyard which has a large deck and patio, cute sandbox for the kiddos, and flat grassy areas where you can relax and enjoy the breathtaking views of the valley and Utah Lake. This home is truly one of a kind!
Location
State UT
County Utah
Area Orem; Provo; Sundance
Zoning Single-Family
Rooms
Basement Daylight, Entrance, Full, Walk-Out Access
Primary Bedroom Level Floor: 1st
Master Bedroom Floor: 1st
Main Level Bedrooms 2
Interior
Interior Features Basement Apartment, Bath: Master, Bath: Sep. Tub/Shower, Central Vacuum, Closet: Walk-In, Den/Office, Intercom, Mother-in-Law Apt.
Heating Forced Air, Gas: Central, Radiant Floor
Cooling Central Air
Flooring Carpet, Hardwood, Tile
Fireplaces Number 3
Equipment Basketball Standard
Fireplace true
Appliance Dryer, Gas Grill/BBQ, Refrigerator, Washer, Water Softener Owned
Exterior
Exterior Feature Basement Entrance, Deck; Covered, Entry (Foyer), Lighting, Walkout
Garage Spaces 3.0
Utilities Available Natural Gas Connected, Electricity Connected, Sewer Connected, Water Connected
Waterfront No
View Y/N Yes
View Lake, Mountain(s), Valley
Roof Type Wood
Present Use Single Family
Topography Fenced: Full, Sprinkler: Auto-Full, View: Lake, View: Mountain, View: Valley, Drip Irrigation: Auto-Full
Total Parking Spaces 3
Private Pool false
Building
Lot Description Fenced: Full, Sprinkler: Auto-Full, View: Lake, View: Mountain, View: Valley, Drip Irrigation: Auto-Full
Story 2
Sewer Sewer: Connected
Water Culinary
Structure Type Stucco,Other
New Construction No
Construction Status Blt./Standing
Schools
Elementary Schools Rock Canyon
Middle Schools Centennial
High Schools Timpview
School District Provo
Others
Senior Community No
Tax ID 53-635-0001
Acceptable Financing Cash, Conventional
Horse Property No
Listing Terms Cash, Conventional
Financing Conventional
Read Less Info
Want to know what your home might be worth? Contact us for a FREE valuation!

Our team is ready to help you sell your home for the highest possible price ASAP
Bought with JC Realty
GET MORE INFORMATION






