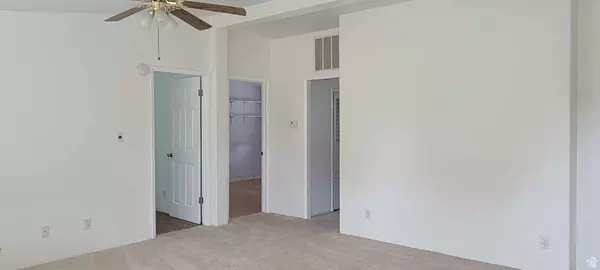For more information regarding the value of a property, please contact us for a free consultation.
Key Details
Sold Price $265,000
Property Type Single Family Home
Sub Type Single Family Residence
Listing Status Sold
Purchase Type For Sale
Square Footage 1,080 sqft
Price per Sqft $245
Subdivision Garden Park Estates
MLS Listing ID 2006358
Sold Date 08/22/24
Style Manufactured
Bedrooms 3
Full Baths 2
Construction Status Blt./Standing
HOA Y/N No
Abv Grd Liv Area 1,080
Year Built 2000
Annual Tax Amount $811
Lot Size 0.620 Acres
Acres 0.62
Lot Dimensions 0.0x0.0x0.0
Property Description
Discover this charming and affordable move-in ready manufactured home, offering an exceptional living opportunity. Featuring 3 bedrooms and 2 bathrooms, this residence is thoughtfully designed to provide a spacious and functional layout that maximizes living space while ensuring privacy for each bedroom. The open concept living area seamlessly integrates the kitchen, dining, and living spaces, creating an inviting environment perfect for both relaxation and entertaining. The master suite is a highlight, boasting a private ensuite bathroom and a generous walk-in closet, and is thoughtfully separated from the additional bedrooms for enhanced privacy. This home is ideally suited for families or individuals seeking ample space to live and grow. Situated on a fully fenced lot spanning over half an acre at the end of a quiet cul-de-sac, this property offers a serene and peaceful setting. Animal rights and RV accommodations further enhance its appeal, providing flexibility and convenience. Embrace the potential of this remarkable home in a tranquil neighborhood, offering a substantial yard and a unique opportunity for comfortable, spacious living. All information believed to be accurate, buyer to verify
Location
State UT
County Iron
Area Cedar Cty; Enoch; Pintura
Zoning Single-Family
Direction Exit 62, go north. Turn right onto 4280 N/E Blue Sky S Dr. Turn right onto 4300 N. Turn left onto Sunshine Cir.
Rooms
Basement None
Primary Bedroom Level Floor: 1st
Master Bedroom Floor: 1st
Main Level Bedrooms 3
Interior
Interior Features Bath: Master, Closet: Walk-In, Disposal, Range/Oven: Free Stdng.
Heating Gas: Central
Cooling Central Air
Flooring Carpet, Hardwood, Linoleum
Equipment Dog Run
Fireplace false
Window Features Blinds
Appliance Ceiling Fan, Range Hood, Refrigerator
Laundry Electric Dryer Hookup
Exterior
Exterior Feature Double Pane Windows, Horse Property, Storm Doors, Patio: Open
Utilities Available Natural Gas Connected, Electricity Connected, Sewer Connected, Sewer: Public, Water Connected
Waterfront No
View Y/N No
Roof Type Asphalt
Present Use Single Family
Topography Cul-de-Sac, Fenced: Full, Terrain, Flat
Porch Patio: Open
Parking Type Parking: Uncovered, Rv Parking
Private Pool false
Building
Lot Description Cul-De-Sac, Fenced: Full
Faces South
Story 1
Sewer Sewer: Connected, Sewer: Public
Water Culinary
New Construction No
Construction Status Blt./Standing
Schools
Elementary Schools Enoch
Middle Schools Canyon View Middle
High Schools Canyon View
School District Iron
Others
Senior Community No
Tax ID A-0876-0000-000Q-25
Acceptable Financing Cash, Conventional
Horse Property Yes
Listing Terms Cash, Conventional
Financing FHA
Read Less Info
Want to know what your home might be worth? Contact us for a FREE valuation!

Our team is ready to help you sell your home for the highest possible price ASAP
Bought with Stratum Real Estate Group PLLC (South Branch)
GET MORE INFORMATION






