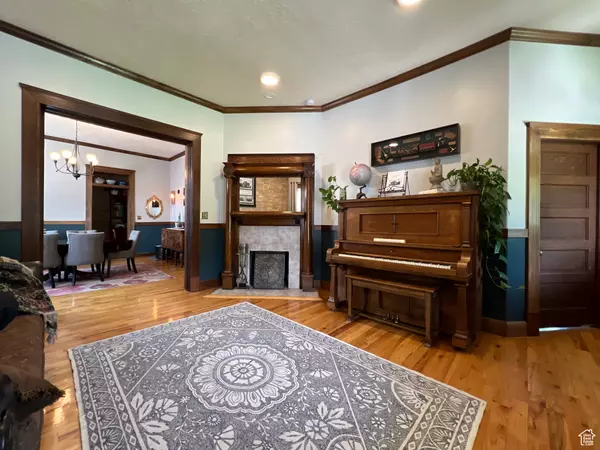For more information regarding the value of a property, please contact us for a free consultation.
Key Details
Sold Price $615,000
Property Type Single Family Home
Sub Type Single Family Residence
Listing Status Sold
Purchase Type For Sale
Square Footage 4,302 sqft
Price per Sqft $142
MLS Listing ID 2012475
Sold Date 09/30/24
Style Victorian
Bedrooms 5
Full Baths 2
Half Baths 1
Construction Status Blt./Standing
HOA Y/N No
Abv Grd Liv Area 3,257
Year Built 1903
Annual Tax Amount $3,143
Lot Size 0.490 Acres
Acres 0.49
Lot Dimensions 75.0x297.0x67.0
Property Description
Remarkable Victorian Home with 10 foot ceilings (main level) in the middle of Logan just off of Center Street close to Downtown. Quartz countertops, open and updated kitchen, stunning carved fireplace with historic relics. Formal Dining Room and a second semi-formal Breakfast/Dining Room both w/10 ft ceilings! 5 bedrooms, 2.5 baths, finished basement and enormous additional Family Room for whatever you wish it to be?! Let's Talk Shop! The shop can hold 4 cars plus function as a heated workshop! Large RV or boat parking. The home also has an outdoor kitchen which has its own private patio for entertaining! If that was not enough; there is a unique and custom firepit, chicken run w/coop and vegetable garden beds at the rear of the home which used to be a private Wedding Arbor! There is also a floating gazabo-like playhouse with electricity. Make this architectural piece of history that sits on .49 acres your own private park!
Location
State UT
County Cache
Area Logan; Nibley; River Heights
Zoning Single-Family
Rooms
Other Rooms Workshop
Basement Partial
Main Level Bedrooms 1
Interior
Interior Features Alarm: Fire, Den/Office, Disposal, French Doors, Gas Log, Kitchen: Updated, Range: Gas, Range/Oven: Free Stdng.
Heating Forced Air, Gas: Central
Cooling Central Air
Flooring Carpet, Hardwood, Laminate
Fireplaces Number 2
Fireplaces Type Insert
Equipment Basketball Standard, Fireplace Insert, Gazebo, Storage Shed(s), Window Coverings, Workbench
Fireplace true
Window Features Blinds,Full,Shades
Appliance Ceiling Fan, Dryer, Microwave, Refrigerator, Washer
Laundry Electric Dryer Hookup, Gas Dryer Hookup
Exterior
Exterior Feature Double Pane Windows, Entry (Foyer), Out Buildings, Lighting, Patio: Covered, Porch: Open, Secured Parking
Garage Spaces 4.0
Utilities Available Natural Gas Connected, Electricity Connected, Sewer Connected, Sewer: Public, Water Connected
Waterfront No
View Y/N Yes
View Mountain(s)
Roof Type Asphalt
Present Use Single Family
Topography Curb & Gutter, Fenced: Full, Road: Paved, Secluded Yard, Sidewalks, Sprinkler: Manual-Part, Terrain, Flat, View: Mountain, Private
Porch Covered, Porch: Open
Parking Type Covered, Secured, Rv Parking
Total Parking Spaces 18
Private Pool false
Building
Lot Description Curb & Gutter, Fenced: Full, Road: Paved, Secluded, Sidewalks, Sprinkler: Manual-Part, View: Mountain, Private
Faces East
Story 3
Sewer Sewer: Connected, Sewer: Public
Water Culinary, Irrigation
Structure Type Aluminum,Brick,Frame
New Construction No
Construction Status Blt./Standing
Schools
Elementary Schools Ellis
Middle Schools Mt Logan
High Schools Logan
School District Logan
Others
Senior Community No
Tax ID 06-010-0021
Security Features Fire Alarm
Acceptable Financing Cash, Conventional, VA Loan
Horse Property No
Listing Terms Cash, Conventional, VA Loan
Financing Conventional
Read Less Info
Want to know what your home might be worth? Contact us for a FREE valuation!

Our team is ready to help you sell your home for the highest possible price ASAP
Bought with Presidio Real Estate (Cache Valley)
GET MORE INFORMATION






