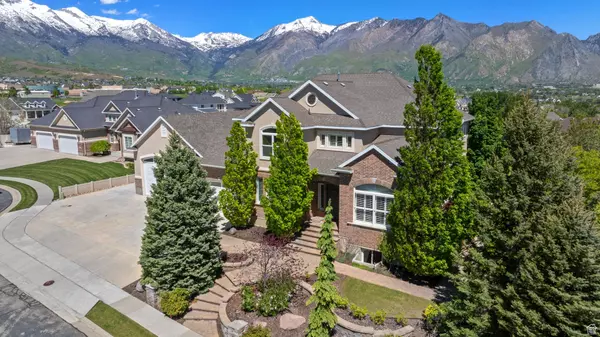For more information regarding the value of a property, please contact us for a free consultation.
Key Details
Sold Price $1,650,000
Property Type Single Family Home
Sub Type Single Family Residence
Listing Status Sold
Purchase Type For Sale
Square Footage 7,100 sqft
Price per Sqft $232
Subdivision Dry Creek
MLS Listing ID 2001368
Sold Date 10/02/24
Style Stories: 2
Bedrooms 6
Full Baths 4
Half Baths 1
Construction Status Blt./Standing
HOA Y/N No
Abv Grd Liv Area 3,442
Year Built 2004
Annual Tax Amount $5,008
Lot Size 0.690 Acres
Acres 0.69
Lot Dimensions 0.0x0.0x0.0
Property Description
HUGE PRICE DROP!!!! Escape to the hills of Highland, Utah, and discover this stunning 6-bedroom, 5-bathroom masterpiece! Situated on a massive 0.69-acre west-facing lot, this property boasts breathtaking views of the surrounding mountains. The lush, manicured yard features a sports court perfect for pickleball enthusiasts, while the expansive deck with pergola, water fountain, gas fire pit, and splash pad for kids is the ultimate outdoor oasis. The spacious interior boasts a large open family room and kitchen, ideal for family gatherings. The master bedroom offers unobstructed mountain views, and the new high-end quartz countertops in the laundry room and bathroom add a touch of luxury. Additionally, the massive 6 car garage is any guys dream and the spacious mother-in-law apartment provides the perfect solution for multigenerational living or extra income. Don't miss this rare opportunity to own a piece of paradise!
Location
State UT
County Utah
Area Am Fork; Hlnd; Lehi; Saratog.
Zoning Single-Family
Rooms
Basement Entrance, Full, Walk-Out Access
Interior
Interior Features Accessory Apt, Basement Apartment, Bath: Master, Bath: Sep. Tub/Shower, Closet: Walk-In, Den/Office, Disposal, Floor Drains, French Doors, Great Room, Kitchen: Second, Mother-in-Law Apt., Granite Countertops
Heating Forced Air
Cooling Central Air
Flooring Carpet, Hardwood, Marble, Tile, Vinyl
Fireplaces Number 2
Fireplaces Type Fireplace Equipment, Insert
Equipment Basketball Standard, Fireplace Equipment, Fireplace Insert, Window Coverings, Trampoline
Fireplace true
Window Features Plantation Shutters,Shades
Appliance Ceiling Fan, Microwave, Water Softener Owned
Laundry Electric Dryer Hookup
Exterior
Exterior Feature Basement Entrance, Deck; Covered, Double Pane Windows, Entry (Foyer), Lighting, Sliding Glass Doors, Walkout
Garage Spaces 6.0
Utilities Available Natural Gas Connected, Electricity Connected, Sewer Connected, Sewer: Public, Water Connected
Waterfront No
View Y/N Yes
View Mountain(s)
Roof Type Asphalt
Present Use Single Family
Topography Cul-de-Sac, Curb & Gutter, Fenced: Full, Road: Paved, Secluded Yard, Sidewalks, Sprinkler: Auto-Full, Terrain, Flat, View: Mountain, Pervious Paving, Private
Accessibility Accessible Doors
Parking Type Rv Parking
Total Parking Spaces 6
Private Pool false
Building
Lot Description Cul-De-Sac, Curb & Gutter, Fenced: Full, Road: Paved, Secluded, Sidewalks, Sprinkler: Auto-Full, View: Mountain, Pervious Paving, Private
Story 3
Sewer Sewer: Connected, Sewer: Public
Water Culinary, Irrigation
New Construction No
Construction Status Blt./Standing
Schools
Elementary Schools Ridgeline
Middle Schools Timberline
High Schools Lone Peak
School District Alpine
Others
Senior Community No
Tax ID 37-199-0002
Acceptable Financing Cash, Conventional
Horse Property No
Listing Terms Cash, Conventional
Financing Cash
Read Less Info
Want to know what your home might be worth? Contact us for a FREE valuation!

Our team is ready to help you sell your home for the highest possible price ASAP
Bought with NON-MLS
GET MORE INFORMATION






