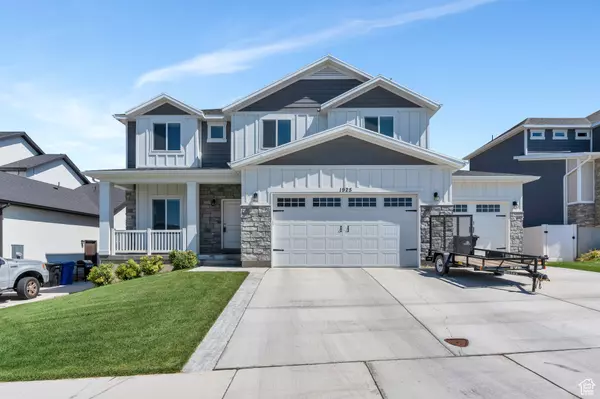For more information regarding the value of a property, please contact us for a free consultation.
Key Details
Sold Price $625,000
Property Type Single Family Home
Sub Type Single Family Residence
Listing Status Sold
Purchase Type For Sale
Square Footage 3,425 sqft
Price per Sqft $182
Subdivision Legacy Farms
MLS Listing ID 2020439
Sold Date 10/17/24
Style Stories: 2
Bedrooms 5
Full Baths 2
Half Baths 1
Construction Status Blt./Standing
HOA Y/N No
Abv Grd Liv Area 2,392
Year Built 2022
Annual Tax Amount $2,950
Lot Size 7,405 Sqft
Acres 0.17
Lot Dimensions 0.0x0.0x0.0
Property Description
This beautiful home is located in a highly desirable community with breathtaking views of the surrounding mountains. As you enter the home, you'll be greeted by an open and bright floor plan that seamlessly flows from one room to the next, a sitting room or office, a spacious kitchen with a large pantry, an oversized 3 car garage with plenty of room for storage, laundry room and half bath. Upstairs you will find the master suite which boasts a luxurious en-suite bathroom with shower and separate bath, dual vanities, a walk-in closet, four additional bedrooms and bathroom. Opportunity for more living space, bedrooms & bath in the basement. Located just minutes from shopping, dining, and entertainment options, this home offers the perfect blend of luxury and convenience. Don't miss your chance to make this stunning property your own! All info is provided as a courtesy only, buyer is advised to verify.
Location
State UT
County Utah
Area Sp Fork; Mapleton; Benjamin
Zoning Single-Family
Direction Take Spanish Fork Price exit to N Canyon creek parkway turn left at chevron Go to Spanish Fork parkway and turn right at Silverado ln turn right and another right on Handcart Also take same exit go up HWY 6 to 400 North ( close to Maple Mountain High School ) to Spanish Fork parkway and turn left go to Silverado and take left then right on Handcart
Rooms
Basement Full
Primary Bedroom Level Floor: 2nd
Master Bedroom Floor: 2nd
Interior
Interior Features Bath: Master, Bath: Sep. Tub/Shower, Closet: Walk-In, Disposal, French Doors, Granite Countertops
Heating Forced Air, Gas: Central
Cooling Central Air
Flooring Carpet, Laminate
Fireplace false
Window Features Blinds
Appliance Ceiling Fan, Microwave, Water Softener Owned
Exterior
Exterior Feature Double Pane Windows, Sliding Glass Doors
Garage Spaces 3.0
Utilities Available Natural Gas Connected, Electricity Connected, Sewer Connected, Water Connected
Waterfront No
View Y/N No
Roof Type Asphalt
Present Use Single Family
Topography Curb & Gutter, Fenced: Part, Road: Paved, Sprinkler: Auto-Part
Accessibility Accessible Doors, Accessible Hallway(s)
Total Parking Spaces 3
Private Pool false
Building
Lot Description Curb & Gutter, Fenced: Part, Road: Paved, Sprinkler: Auto-Part
Story 3
Sewer Sewer: Connected
Water Culinary, Irrigation
Structure Type Stone,Stucco
New Construction No
Construction Status Blt./Standing
Schools
Elementary Schools Sierra Bonita
Middle Schools Diamond Fork
High Schools Maple Mountain
School District Nebo
Others
Senior Community No
Tax ID 45-771-0021
Acceptable Financing Cash, Conventional, FHA, VA Loan
Horse Property No
Listing Terms Cash, Conventional, FHA, VA Loan
Financing Conventional
Read Less Info
Want to know what your home might be worth? Contact us for a FREE valuation!

Our team is ready to help you sell your home for the highest possible price ASAP
Bought with RE/MAX Associates
GET MORE INFORMATION






